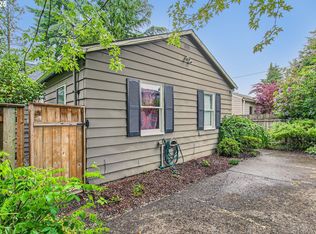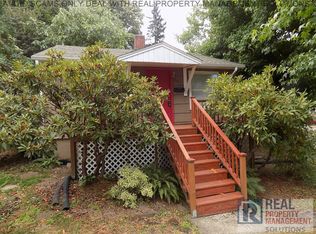Sold
$685,000
6636 SW 32nd Ave, Portland, OR 97239
3beds
1,792sqft
Residential, Single Family Residence
Built in 1976
5,227.2 Square Feet Lot
$669,500 Zestimate®
$382/sqft
$3,018 Estimated rent
Home value
$669,500
$623,000 - $716,000
$3,018/mo
Zestimate® history
Loading...
Owner options
Explore your selling options
What's special
Remodeled Hayhurst / Vermont Hills home moments from Gabriel Park, Multnomah Village, and Hillsdale. Spacious Kitchen with new Black Stainless Steel Appliances. Massive Island, Open Floorplan with skylights and deck perfect for entertaining and afternoon sunsets. Huge Master Suite with Enormous Walk-in Closet. New gray and Carrara quartz counters, Coretec Flooring, new 96% HE furnace, AC, roof, appliances, light fixtures, electrical panel, plumbing. Seller Carry a possibility with a 6% interest only loan and a wrap-around mortgage.
Zillow last checked: 8 hours ago
Listing updated: May 15, 2025 at 01:09am
Listed by:
Chris Shepard 520-204-6727,
Uptown Properties, LLC
Bought with:
Carrie Struss, 201216056
Living Room Realty
Source: RMLS (OR),MLS#: 23658490
Facts & features
Interior
Bedrooms & bathrooms
- Bedrooms: 3
- Bathrooms: 3
- Full bathrooms: 2
- Partial bathrooms: 1
- Main level bathrooms: 3
Primary bedroom
- Level: Main
- Area: 240
- Dimensions: 20 x 12
Bedroom 2
- Level: Main
- Area: 150
- Dimensions: 15 x 10
Bedroom 3
- Level: Main
- Area: 100
- Dimensions: 10 x 10
Dining room
- Level: Main
- Area: 240
- Dimensions: 20 x 12
Kitchen
- Level: Main
- Area: 300
- Width: 12
Living room
- Level: Main
- Area: 150
- Dimensions: 15 x 10
Heating
- Ductless, Forced Air 95 Plus, Mini Split
Cooling
- Central Air
Appliances
- Included: Dishwasher, Free-Standing Range, Free-Standing Refrigerator, Gas Appliances, Plumbed For Ice Maker, Range Hood, Stainless Steel Appliance(s), Electric Water Heater, ENERGY STAR Qualified Water Heater
Features
- High Ceilings, Quartz, Vaulted Ceiling(s), Tile
- Windows: Triple Pane Windows, Vinyl Frames
- Basement: Crawl Space
Interior area
- Total structure area: 1,792
- Total interior livable area: 1,792 sqft
Property
Parking
- Total spaces: 2
- Parking features: Driveway, On Street, Attached
- Attached garage spaces: 2
- Has uncovered spaces: Yes
Features
- Stories: 1
- Patio & porch: Deck
- Fencing: Fenced
- Has view: Yes
- View description: Trees/Woods, Valley
Lot
- Size: 5,227 sqft
- Dimensions: 50 x 100
- Features: Corner Lot, Private, Sloped, SqFt 5000 to 6999
Details
- Additional structures: ToolShed
- Parcel number: R170107
- Zoning: r2
Construction
Type & style
- Home type: SingleFamily
- Architectural style: Mid Century Modern
- Property subtype: Residential, Single Family Residence
Materials
- Board & Batten Siding, Cement Siding
- Foundation: Concrete Perimeter
- Roof: Composition
Condition
- Updated/Remodeled
- New construction: No
- Year built: 1976
Utilities & green energy
- Gas: Gas
- Sewer: Public Sewer
- Water: Public
- Utilities for property: Cable Connected
Community & neighborhood
Security
- Security features: Security System Owned
Location
- Region: Portland
- Subdivision: Vermont Hills/Hayhurst
Other
Other facts
- Listing terms: Cash,Contract,Conventional,FHA,Owner Will Carry,VA Loan
- Road surface type: Paved
Price history
| Date | Event | Price |
|---|---|---|
| 5/5/2025 | Sold | $685,000+0.7%$382/sqft |
Source: | ||
| 3/26/2025 | Pending sale | $679,995$379/sqft |
Source: | ||
| 3/19/2025 | Price change | $679,995-2.7%$379/sqft |
Source: | ||
| 3/2/2025 | Listed for sale | $699,000+21.6%$390/sqft |
Source: | ||
| 9/8/2020 | Listing removed | $574,900$321/sqft |
Source: Uptown Properties, LLC #20501154 | ||
Public tax history
| Year | Property taxes | Tax assessment |
|---|---|---|
| 2025 | $6,879 +3.7% | $255,550 +3% |
| 2024 | $6,632 +4% | $248,110 +3% |
| 2023 | $6,377 +2.2% | $240,890 +3% |
Find assessor info on the county website
Neighborhood: Hayhurst
Nearby schools
GreatSchools rating
- 9/10Hayhurst Elementary SchoolGrades: K-8Distance: 1 mi
- 8/10Ida B. Wells-Barnett High SchoolGrades: 9-12Distance: 0.9 mi
- 6/10Gray Middle SchoolGrades: 6-8Distance: 0.6 mi
Schools provided by the listing agent
- Elementary: Hayhurst
- Middle: Robert Gray
- High: Ida B Wells
Source: RMLS (OR). This data may not be complete. We recommend contacting the local school district to confirm school assignments for this home.
Get a cash offer in 3 minutes
Find out how much your home could sell for in as little as 3 minutes with a no-obligation cash offer.
Estimated market value
$669,500
Get a cash offer in 3 minutes
Find out how much your home could sell for in as little as 3 minutes with a no-obligation cash offer.
Estimated market value
$669,500

