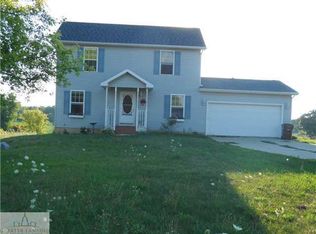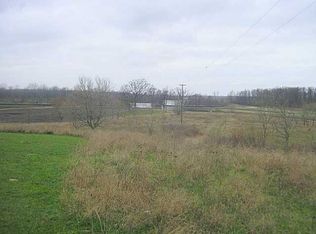Sold for $412,500
$412,500
6636 S Krepps Rd, Saint Johns, MI 48879
5beds
3,176sqft
Single Family Residence
Built in 2007
2.07 Acres Lot
$453,000 Zestimate®
$130/sqft
$3,212 Estimated rent
Home value
$453,000
$430,000 - $476,000
$3,212/mo
Zestimate® history
Loading...
Owner options
Explore your selling options
What's special
Welcome to 6636 S Krepps Rd, a one-of-a-kind gem that seamlessly blends comfort and luxury living. This meticulously maintained, one-owner home is nestled in Saint Johns on an expansive 2+ acre lot, offering a serene retreat from the hustle and bustle of daily life. Boasting five bedrooms and three full bathrooms, this spacious haven exudes quality and thoughtful design at every turn. As you approach the property, you'll be greeted by beautifully landscaped flower beds. Inside, an open floor plan with recessed lighting throughout and bathed in natural light awaits, creating an inviting atmosphere that's perfect for both relaxation and entertainment. The gourmet kitchen, complete with granite countertops, island with space for barstools, stainless steel appliances, and an abundance of cupboard space is a chef's dream come true. The dining room and living area provide ample space for gatherings around the wood-burning fireplace with a blower fan and glass doors. Step outside through the glass sliding doors onto the generously sized back deck, where you can unwind and enjoy the peaceful surroundings after a long day. On one side of the home, you'll find two spacious bedrooms and a full bathroom, while on the opposite side, the master bedroom offers a private oasis with its full bathroom featuring a massive tiled walk-in shower, soaking tub, linen closet, and spacious walk-in closet. The lower level of the home is a true entertainment paradise, featuring a sprawling family room with walk-out access to the backyard, a large wet bar with barstools, a bar fridge, and a kegerator draft system - making weekends a whole lot more fun. Additionally, the basement houses a vibrant sparty-themed bathroom, a fourth bedroom currently used as an office with walk-out access, and a fifth bedroom transformed into a workout room. Outside, the gravel driveway extends towards the backyard, making this perfect potential space for a pole barn or a second garage. Towards the rear of the property, you'll discover a serene pond, a sun-soaked deck, and a cozy fire pit, making this backyard a true paradise for outdoor enthusiasts. This remarkable home presents a rare opportunity to enjoy the best of both worlds - spacious, modern living in a peaceful countryside setting surrounded by farmland. Don't miss your chance to experience the lifestyle you've always dreamed of; schedule your showing today and make this extraordinary property your forever home!
Zillow last checked: 8 hours ago
Listing updated: April 16, 2025 at 09:43am
Listed by:
Jeff Burke 517-204-3311,
Keller Williams Realty Lansing
Bought with:
Karen Wey, 6506045572
EXP Realty - Lansing
Source: Greater Lansing AOR,MLS#: 276513
Facts & features
Interior
Bedrooms & bathrooms
- Bedrooms: 5
- Bathrooms: 3
- Full bathrooms: 3
Primary bedroom
- Level: First
- Area: 210.91 Square Feet
- Dimensions: 13.1 x 16.1
Bedroom 2
- Level: First
- Area: 157.48 Square Feet
- Dimensions: 12.4 x 12.7
Bedroom 3
- Level: First
- Area: 160.02 Square Feet
- Dimensions: 12.6 x 12.7
Bedroom 4
- Level: Basement
- Area: 215.74 Square Feet
- Dimensions: 13.4 x 16.1
Bedroom 5
- Level: Basement
- Area: 166.37 Square Feet
- Dimensions: 12.7 x 13.1
Dining room
- Description: combo w/living
- Level: First
- Area: 418.88 Square Feet
- Dimensions: 15.4 x 27.2
Kitchen
- Level: First
- Area: 201.25 Square Feet
- Dimensions: 11.5 x 17.5
Living room
- Description: combo w/dining
- Level: First
- Area: 418.88 Square Feet
- Dimensions: 15.4 x 27.2
Other
- Level: Basement
- Area: 659.68 Square Feet
- Dimensions: 26.6 x 24.8
Utility room
- Level: Basement
- Area: 360 Square Feet
- Dimensions: 22.5 x 16
Heating
- Geothermal
Cooling
- Central Air, Geothermal
Appliances
- Included: Ice Maker, Microwave, Plumbed For Ice Maker, Self Cleaning Oven, Stainless Steel Appliance(s), Water Heater, Water Softener, Water Softener Owned, Vented Exhaust Fan, Refrigerator, Instant Hot Water, Humidifier, Free-Standing Refrigerator, Free-Standing Electric Oven, Electric Water Heater, Electric Oven, Dishwasher, Convection Oven, Bar Fridge
- Laundry: Electric Dryer Hookup, In Basement, Lower Level, Sink
Features
- Bar, Breakfast Bar, Cathedral Ceiling(s), Ceiling Fan(s), Granite Counters, Kitchen Island, Recessed Lighting, Soaking Tub, Vaulted Ceiling(s), Walk-In Closet(s), Wet Bar, Wired for Sound
- Flooring: Carpet, Ceramic Tile, Vinyl
- Windows: Double Pane Windows, Insulated Windows, Screens
- Basement: Bath/Stubbed,Egress Windows,Exterior Entry,Finished,Sump Pump,Walk-Out Access
- Number of fireplaces: 1
- Fireplace features: Blower Fan, Glass Doors, Living Room, Raised Hearth, Wood Burning
Interior area
- Total structure area: 3,552
- Total interior livable area: 3,176 sqft
- Finished area above ground: 1,776
- Finished area below ground: 1,400
Property
Parking
- Total spaces: 2
- Parking features: Attached, Garage Door Opener, Garage Faces Front, Gravel, Inside Entrance
- Attached garage spaces: 2
Features
- Levels: One
- Stories: 1
- Patio & porch: Deck, Patio
- Pool features: None
- Has spa: Yes
- Spa features: See Remarks
- Fencing: None
- Has view: Yes
- View description: Pond
- Has water view: Yes
- Water view: Pond
Lot
- Size: 2.07 Acres
- Dimensions: 150 x 600
- Features: Back Yard, Corners Marked, Few Trees, Gentle Sloping, Landscaped, Rectangular Lot
Details
- Additional structures: None
- Foundation area: 1776
- Parcel number: 1911001140000900
- Zoning description: Zoning
- Other equipment: None
Construction
Type & style
- Home type: SingleFamily
- Property subtype: Single Family Residence
Materials
- Vinyl Siding
- Foundation: Concrete Perimeter
- Roof: Shingle
Condition
- Year built: 2007
Details
- Warranty included: Yes
Utilities & green energy
- Electric: Circuit Breakers
- Sewer: Engineered Septic
- Water: Well
- Utilities for property: High Speed Internet Available
Community & neighborhood
Security
- Security features: Security System, Security System Owned, Smoke Detector(s)
Community
- Community features: None
Location
- Region: Saint Johns
- Subdivision: None
Other
Other facts
- Listing terms: VA Loan,Cash,Conventional,FHA,MSHDA
- Road surface type: Asphalt
Price history
| Date | Event | Price |
|---|---|---|
| 10/30/2023 | Sold | $412,500+4.5%$130/sqft |
Source: | ||
| 10/9/2023 | Pending sale | $394,900$124/sqft |
Source: | ||
| 10/6/2023 | Listed for sale | $394,900+1479.6%$124/sqft |
Source: | ||
| 12/29/2006 | Sold | $25,000$8/sqft |
Source: Public Record Report a problem | ||
Public tax history
| Year | Property taxes | Tax assessment |
|---|---|---|
| 2025 | $5,070 | $229,300 +17.8% |
| 2024 | -- | $194,700 +26.9% |
| 2023 | -- | $153,400 +8.3% |
Find assessor info on the county website
Neighborhood: 48879
Nearby schools
GreatSchools rating
- 7/10Riley Elementary SchoolGrades: PK-5Distance: 7 mi
- 7/10St. Johns Middle SchoolGrades: 6-8Distance: 5.8 mi
- 7/10St. Johns High SchoolGrades: 9-12Distance: 5.9 mi
Schools provided by the listing agent
- High: St. Johns
- District: St. Johns
Source: Greater Lansing AOR. This data may not be complete. We recommend contacting the local school district to confirm school assignments for this home.
Get pre-qualified for a loan
At Zillow Home Loans, we can pre-qualify you in as little as 5 minutes with no impact to your credit score.An equal housing lender. NMLS #10287.
Sell for more on Zillow
Get a Zillow Showcase℠ listing at no additional cost and you could sell for .
$453,000
2% more+$9,060
With Zillow Showcase(estimated)$462,060

