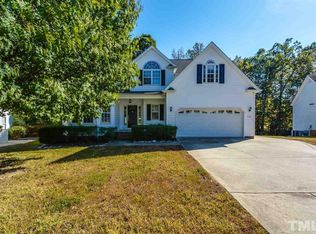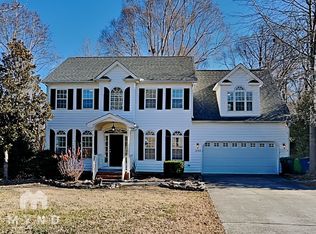Great Location! .39acres with awesome fenced in back yard and a lg deck perfect for entertaining. Kitchen with granite counter tops that opens to spacious LR and breakfast nook with bay window overlooking tree-lined private backyard. 3BR PLUS bonus that can be used as a 4th bd. Office or nursery off Master br. Luxury whirlpool tub/sep shower w/ walk-in closet. 9ft ceilings, crown and chair railing. HW in foyer and dining. New roof in 2012. New heat pump 2016. Carpets recently cleaned.
This property is off market, which means it's not currently listed for sale or rent on Zillow. This may be different from what's available on other websites or public sources.

