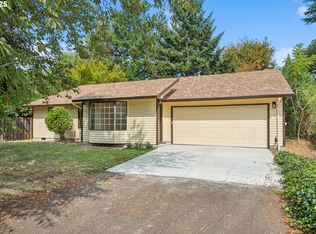Sold
$685,000
6635 SW 34th Ave, Portland, OR 97239
4beds
1,899sqft
Residential, Single Family Residence
Built in 1963
8,276.4 Square Feet Lot
$670,500 Zestimate®
$361/sqft
$3,314 Estimated rent
Home value
$670,500
$624,000 - $724,000
$3,314/mo
Zestimate® history
Loading...
Owner options
Explore your selling options
What's special
Prime Location in Multnomah Village! This beautifully updated and meticulously maintained home offers the perfect blend of charm and modern convenience. Every detail has been thoughtfully upgraded, leaving nothing to be done. The main and upper levels feature stunning real hardwood floors, while the updated bathrooms showcase elegant tile showers and baths. Solid wood windows and doors add to the home's timeless appeal. The well-appointed kitchen flows seamlessly into the kitchen nook and formal dining area, creating an ideal space for entertaining. With a thoughtfully designed layout, the home provides excellent separation of space. The spacious basement offers incredible potential, easily convertible into an ADU or in-law suite by adding a shower and kitchenette where the washer and dryer are currently located. Situated on an oversized corner lot, the property boasts a beautifully landscaped outdoor space perfect for entertaining and gardening enthusiasts alike. The fenced backyard offers exceptional privacy, featuring a covered area ideal for year-round enjoyment, even during the rainy months. Enjoy the convenience of being just walking minutes from Multnomah Village, Gabriel Park, SW Community Center, and Hillsdale, with easy access to shopping, major freeways, and public transportation. This exceptional home is a must-see!
Zillow last checked: 8 hours ago
Listing updated: March 14, 2025 at 04:58am
Listed by:
Kali Zadok 503-740-3797,
Knipe Realty ERA Powered
Bought with:
Allison Ellermeier, 201207566
Neighbors Realty
Source: RMLS (OR),MLS#: 121401725
Facts & features
Interior
Bedrooms & bathrooms
- Bedrooms: 4
- Bathrooms: 3
- Full bathrooms: 2
- Partial bathrooms: 1
Primary bedroom
- Features: Hardwood Floors, Closet, Suite
- Level: Upper
- Area: 156
- Dimensions: 13 x 12
Bedroom 2
- Features: Ceiling Fan, Hardwood Floors, Closet
- Level: Upper
- Area: 132
- Dimensions: 12 x 11
Bedroom 3
- Features: Ceiling Fan, Hardwood Floors, Closet
- Level: Upper
- Area: 132
- Dimensions: 12 x 11
Bedroom 4
- Features: Closet, Wallto Wall Carpet
- Level: Lower
- Area: 117
- Dimensions: 13 x 9
Dining room
- Features: Formal, Hardwood Floors, Sliding Doors
- Level: Main
- Area: 120
- Dimensions: 12 x 10
Family room
- Features: Daylight, Exterior Entry, Fireplace, Wallto Wall Carpet
- Level: Lower
- Area: 260
- Dimensions: 20 x 13
Kitchen
- Features: Dishwasher, Microwave, Free Standing Range, Free Standing Refrigerator, Tile Floor
- Level: Main
- Area: 120
- Width: 8
Living room
- Features: Fireplace, Hardwood Floors
- Level: Main
- Area: 260
- Dimensions: 20 x 13
Heating
- Forced Air, Fireplace(s)
Cooling
- Central Air
Appliances
- Included: Dishwasher, Disposal, Free-Standing Range, Free-Standing Refrigerator, Microwave, Range Hood, Stainless Steel Appliance(s), Washer/Dryer, Gas Water Heater
Features
- Ceiling Fan(s), Closet, Formal, Suite, Pantry, Tile
- Flooring: Tile, Wall to Wall Carpet, Wood, Hardwood
- Doors: Sliding Doors
- Windows: Storm Window(s), Wood Frames, Daylight, Double Pane Windows
- Basement: Daylight,Exterior Entry,Partial
- Number of fireplaces: 2
- Fireplace features: Wood Burning
Interior area
- Total structure area: 1,899
- Total interior livable area: 1,899 sqft
Property
Parking
- Total spaces: 2
- Parking features: On Street, RV Access/Parking, Garage Door Opener, Attached
- Attached garage spaces: 2
- Has uncovered spaces: Yes
Features
- Levels: Tri Level
- Stories: 3
- Patio & porch: Covered Patio
- Exterior features: Yard, Exterior Entry
- Fencing: Fenced
- Has view: Yes
- View description: Seasonal
Lot
- Size: 8,276 sqft
- Features: Corner Lot, Level, On Busline, Seasonal, SqFt 7000 to 9999
Details
- Additional structures: RVParking
- Parcel number: R290393
Construction
Type & style
- Home type: SingleFamily
- Architectural style: Ranch
- Property subtype: Residential, Single Family Residence
Materials
- Brick, Wood Siding
- Foundation: Slab
- Roof: Composition
Condition
- Updated/Remodeled
- New construction: No
- Year built: 1963
Utilities & green energy
- Gas: Gas
- Sewer: Public Sewer
- Water: Public
Community & neighborhood
Location
- Region: Portland
- Subdivision: Multnomah Village
Other
Other facts
- Listing terms: Cash,Conventional,FHA,VA Loan
- Road surface type: Paved
Price history
| Date | Event | Price |
|---|---|---|
| 3/14/2025 | Sold | $685,000+1.5%$361/sqft |
Source: | ||
| 2/18/2025 | Pending sale | $675,000$355/sqft |
Source: | ||
| 2/13/2025 | Listed for sale | $675,000+17.2%$355/sqft |
Source: | ||
| 12/18/2020 | Sold | $576,000+9.7%$303/sqft |
Source: | ||
| 11/3/2020 | Pending sale | $525,000$276/sqft |
Source: Premiere Property Group, LLC #20125237 | ||
Public tax history
| Year | Property taxes | Tax assessment |
|---|---|---|
| 2024 | $9,030 +4% | $337,810 +3% |
| 2023 | $8,683 +2.2% | $327,980 +3% |
| 2022 | $8,495 +1.7% | $318,430 +3% |
Find assessor info on the county website
Neighborhood: Hayhurst
Nearby schools
GreatSchools rating
- 9/10Hayhurst Elementary SchoolGrades: K-8Distance: 0.9 mi
- 8/10Ida B. Wells-Barnett High SchoolGrades: 9-12Distance: 1.1 mi
- 6/10Gray Middle SchoolGrades: 6-8Distance: 0.7 mi
Schools provided by the listing agent
- Elementary: Hayhurst
- Middle: Jackson
- High: Ida B Wells
Source: RMLS (OR). This data may not be complete. We recommend contacting the local school district to confirm school assignments for this home.
Get a cash offer in 3 minutes
Find out how much your home could sell for in as little as 3 minutes with a no-obligation cash offer.
Estimated market value
$670,500
Get a cash offer in 3 minutes
Find out how much your home could sell for in as little as 3 minutes with a no-obligation cash offer.
Estimated market value
$670,500
