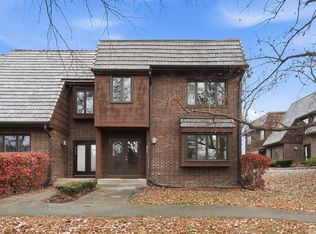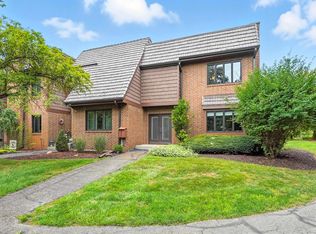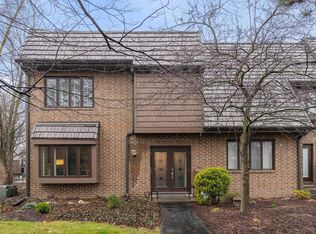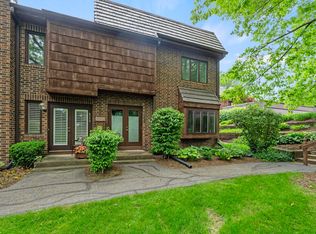Closed
$250,000
6635 Quail Ridge Ln, Fort Wayne, IN 46804
3beds
2,963sqft
Condominium
Built in 1974
-- sqft lot
$297,200 Zestimate®
$--/sqft
$2,517 Estimated rent
Home value
$297,200
$279,000 - $318,000
$2,517/mo
Zestimate® history
Loading...
Owner options
Explore your selling options
What's special
OPEN HOUSE - SUNDAY Nov. 27th 1-3 pm. Enjoy all the amenities that Covington Creek has to offer. This move-in-ready end unit condo includes maintenance free living, four pools, tennis courts, and a clubhouse. Living here allows you a quiet living setting while being surrounded by shopping, restaurants, and grocery stores, and you will soon be connected to the Fort Wayne trails in 2023. Just steps away from Covington Plaza shopping center, this gorgeous home has three bedrooms, two full and two baths, and almost 3,000 square feet of living space. The main floor features an inviting foyer that welcomes you into the eat-in kitchen, dining room, and living room with a beautiful fireplace and a main-floor laundry room. The open white kitchen includes stainless steel appliances, a wine cooler, and generous counter space. Upstairs, you will find a spacious main bedroom with Corian countertops, a walk-in shower, and a walk-in closet. The finished lower level provides more living space, including a half bath. There is additional guest parking next to this unit and beautiful backyard views. HOA dues include Water, sewer, trash, mowing, mulching, landscaping, snow removal, multiple pools, tennis courts, walking paths, clubhouse, exterior siding/paint, and the roof! All of this is in the SACS school district.
Zillow last checked: 8 hours ago
Listing updated: January 03, 2023 at 06:51am
Listed by:
Lynn C Reecer Cell:260-385-9866,
Encore Sotheby's International Realty
Bought with:
Crista Miller, RB18002200
RE/MAX Results
Source: IRMLS,MLS#: 202242146
Facts & features
Interior
Bedrooms & bathrooms
- Bedrooms: 3
- Bathrooms: 4
- Full bathrooms: 2
- 1/2 bathrooms: 2
Bedroom 1
- Level: Upper
Bedroom 2
- Level: Upper
Dining room
- Level: Main
- Area: 80
- Dimensions: 10 x 8
Family room
- Level: Lower
- Area: 323
- Dimensions: 19 x 17
Kitchen
- Level: Main
- Area: 110
- Dimensions: 11 x 10
Living room
- Level: Main
- Area: 322
- Dimensions: 23 x 14
Office
- Area: 0
- Dimensions: 0 x 0
Heating
- Natural Gas, Forced Air
Cooling
- Central Air
Appliances
- Included: Disposal, Dishwasher, Microwave, Refrigerator, Electric Range, Gas Water Heater
- Laundry: Electric Dryer Hookup
Features
- 1st Bdrm En Suite, Ceiling Fan(s), Walk-In Closet(s)
- Basement: Daylight,Full,Finished
- Number of fireplaces: 1
- Fireplace features: Living Room
Interior area
- Total structure area: 3,163
- Total interior livable area: 2,963 sqft
- Finished area above ground: 2,128
- Finished area below ground: 835
Property
Parking
- Total spaces: 2
- Parking features: Detached, Garage Door Opener
- Garage spaces: 2
Features
- Levels: Two
- Stories: 2
- Patio & porch: Patio, Porch Covered
- Pool features: Association
Lot
- Features: Level, Few Trees, City/Town/Suburb, Near Walking Trail
Details
- Parcel number: 021113228081.000075
Construction
Type & style
- Home type: Condo
- Property subtype: Condominium
Materials
- Brick, Wood Siding
Condition
- New construction: No
- Year built: 1974
Utilities & green energy
- Sewer: City
- Water: City
Community & neighborhood
Location
- Region: Fort Wayne
- Subdivision: Covington Creek Condos
HOA & financial
HOA
- Has HOA: Yes
- HOA fee: $365 monthly
Price history
| Date | Event | Price |
|---|---|---|
| 12/30/2022 | Sold | $250,000-3.4% |
Source: | ||
| 12/1/2022 | Pending sale | $258,900 |
Source: | ||
| 11/23/2022 | Price change | $258,900-0.2% |
Source: | ||
| 11/15/2022 | Price change | $259,400-3.7% |
Source: | ||
| 11/3/2022 | Price change | $269,400-0.2% |
Source: | ||
Public tax history
| Year | Property taxes | Tax assessment |
|---|---|---|
| 2024 | $2,629 +23.3% | $263,000 +7% |
| 2023 | $2,132 +8.9% | $245,900 +23.8% |
| 2022 | $1,957 +0.1% | $198,700 +6% |
Find assessor info on the county website
Neighborhood: 46804
Nearby schools
GreatSchools rating
- 7/10Haverhill Elementary SchoolGrades: K-5Distance: 2.4 mi
- 6/10Summit Middle SchoolGrades: 6-8Distance: 3.1 mi
- 10/10Homestead Senior High SchoolGrades: 9-12Distance: 3.2 mi
Schools provided by the listing agent
- Elementary: Haverhill
- Middle: Summit
- High: Homestead
- District: MSD of Southwest Allen Cnty
Source: IRMLS. This data may not be complete. We recommend contacting the local school district to confirm school assignments for this home.

Get pre-qualified for a loan
At Zillow Home Loans, we can pre-qualify you in as little as 5 minutes with no impact to your credit score.An equal housing lender. NMLS #10287.
Sell for more on Zillow
Get a free Zillow Showcase℠ listing and you could sell for .
$297,200
2% more+ $5,944
With Zillow Showcase(estimated)
$303,144


