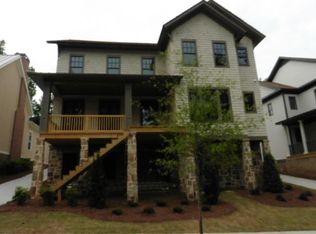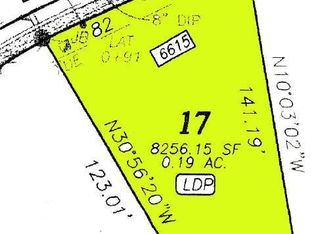Craftsman style home is aesthetically cool w/the most chic d cor/spaces to fit today's lifestyles. Open, spacious rms w/sleek, subtle millwork. 10'ceil/dark hdwds on main. GR opens to quintessential chef's designer kit w/soft grey cabinetry, enormous island w/quartz & upscale appliances. 4BRs up include mstr ste that is ultimate in livable luxury. Fin terr lvl-versatile for fun/activities or relaxation. Priv rear porch & wrap-around front porch overlooking idyllic neighborhood park. Bonus feature: garage w/expansion potential for guest house. Walkable amenities abound.
This property is off market, which means it's not currently listed for sale or rent on Zillow. This may be different from what's available on other websites or public sources.

