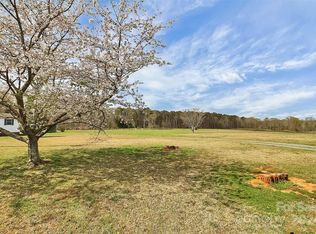At the end of a cul-de-sac, in an equestrian community; private 25.58-acre horse farm, just outside Waxhaw & Mineral Springs. Woodland & open pasture w/large creek. Charming Southern Living design home. Circular drive to a large rocking chair front porch & second floor balcony overlooking pastures. Special touches include high ceilings, extensive trim work, crown moldings, transoms over doorways & French doors with a large 2nd floor bonus rm and 2 storage rooms; 2 car garage w/extra storage. Spacious deck & fenced back yard. Ideal for a family estate or income producing property w/separate 4 bed/2 bath guest house (currently rented) located near the barn, could also serve as a caretaker home. 5-stall barn w/brick center aisle, wash & tack rm. ±7.25 acres of pasture w/water & run-in shed. 60m x 20m arena (sand & clay footing) w/lights. Bring the chickens, as well. Riding trails throughout the property. No need to trailer out with both arena and trail riding. Enjoy nature at its' best
This property is off market, which means it's not currently listed for sale or rent on Zillow. This may be different from what's available on other websites or public sources.
