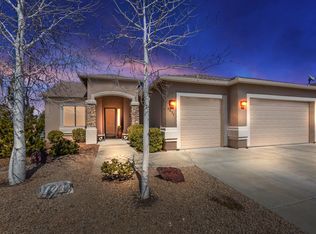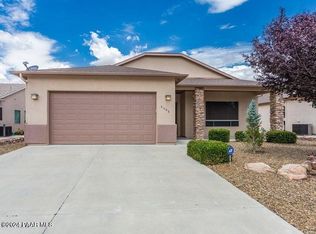Situated in the highly desirable and amenity rich Granville community, this immaculately maintained home boasts outstanding curb appeal, long distance mountain views, and single level living! The interior features an open and spacious split bedroom great room concept floor plan, vaulted ceilings, raised panel interior doors, and neutral paint scheme. The great room showcases soaring vaulted ceilings, gas fireplace, built in recessed media niches, and decorative plant shelves. The elegant kitchen is well appointed with a generously sized corner walk in pantry, sleek white appliance package including a four burner gas range with microwave above, and easy care laminate countertops. The master suite is spacious in size featuring a large walk in closet and vaulted ceiling. The master bathroom contains a raised height dual vanity, walk in shower and comfort height toilet. The guest bedrooms are generous in size and equipped with ceiling fans and plantation shutters. The full guest bathroom contains a tub/shower combo, and a convenient linen closet just outside. The laundry room serves as a mudroom coming in off the garage and provides ample storage with built in cabinetry and a deep wash basin. The spacious 2.5 car garage features insulated overhead doors, and lots of storage space with shelving going across the top, there is also a door providing direct access to the back patio. The private backyard is beautifully landscaped with mature deciduous and pine trees and features a meandering flagstone walkway leading out to a flagstone patio with pergola. The back of the yard is terraced with native species and cactus and contains a small shed. Additional features include: 50 gallon hot water heater with recirculating pump and exterior sun screens on the windows.
This property is off market, which means it's not currently listed for sale or rent on Zillow. This may be different from what's available on other websites or public sources.

