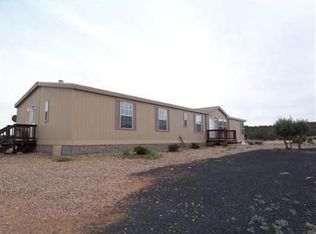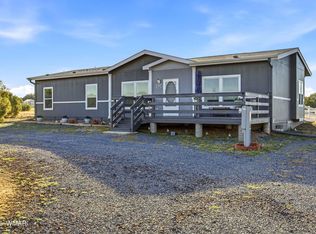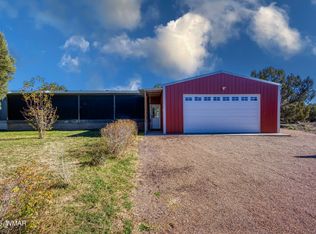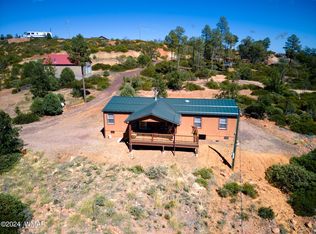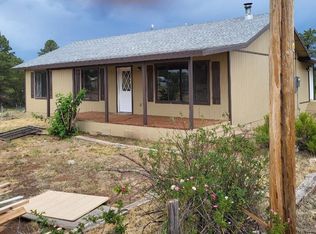Are you looking for a meticulously maintained home with 2 acres of horse property
located in a peaceful setting near the National Forest boundary? This home will be your
opportunity to escape to the mountains with a cooler climate and elk as frequent
visitors! The home sits on a ''solid slab'' foundation, is well laid out in a split floor plan
and boasts a complete new central air system! The home has an inviting and spacious
living room adjoining the kitchen and dining area. The kitchen has been remodeled,
offering solid oak cabinets, new countertops, sink and most appliances. In the master
suite you will find ample space, a nice walk in closet and an oversized bathroom. There
are walk in closets in each of the guest bedrooms. This home has plenty of storage with
additional cabinets in the laundry. Outside you will surely be impressed with the ultimate 30'x36' garage/shop. This garage is insulted/heated with a pellet stove and has enough room to park up to three vehicles/toys. Garage is loaded with storage cabinets and workspace. There is also a 12'x22' storage shed near the garage. With everything this home and property have to offer, now is the time to make your move...call for a tour today!
Active
Price cut: $9K (9/21)
$395,000
6635 Avanti Way, Show Low, AZ 85901
3beds
2baths
1,508sqft
Est.:
Manufactured Home
Built in 2006
2 Acres Lot
$-- Zestimate®
$262/sqft
$-- HOA
What's special
Split floor planWalk in closetOversized bathroomPlenty of storageStorage cabinets and workspaceSolid oak cabinetsAmple space
- 275 days |
- 458 |
- 30 |
Zillow last checked: 8 hours ago
Listing updated: October 07, 2025 at 12:49pm
Listed by:
Keri Reidhead 928-322-2251,
West USA Realty - Show Low
Source: WMAOR,MLS#: 254932
Facts & features
Interior
Bedrooms & bathrooms
- Bedrooms: 3
- Bathrooms: 2
Heating
- Forced Air
Cooling
- Central Air
Appliances
- Laundry: Utility Room
Features
- Shower, Tub/Shower, Pantry, Kitchen/Dining Room Combo, Split Bedroom
- Flooring: Carpet, Laminate
- Windows: Double Pane Windows
Interior area
- Total structure area: 1,508
- Total interior livable area: 1,508 sqft
Property
Parking
- Parking features: Heated Garage
- Has garage: Yes
Features
- Patio & porch: Deck
- Exterior features: Rain Gutters
- Fencing: Privacy,Chain Link
- Has view: Yes
- View description: Panoramic
Lot
- Size: 2 Acres
- Features: Recorded Survey
Details
- Additional structures: Other
- Additional parcels included: No
- Parcel number: 20530001V
- Horses can be raised: Yes
Construction
Type & style
- Home type: MobileManufactured
- Property subtype: Manufactured Home
Materials
- Roof: Shingle
Condition
- Year built: 2006
Utilities & green energy
- Electric: Navopache
- Gas: Propane Tank Leased
- Water: Shared Well
Community & HOA
Community
- Subdivision: Show Low Unsubdivided
HOA
- HOA name: No
Location
- Region: Show Low
Financial & listing details
- Price per square foot: $262/sqft
- Tax assessed value: $316,452
- Annual tax amount: $1,316
- Date on market: 10/7/2025
- Ownership type: No
- Electric utility on property: Yes
- Body type: Double Wide
Estimated market value
Not available
Estimated sales range
Not available
Not available
Price history
Price history
| Date | Event | Price |
|---|---|---|
| 9/21/2025 | Price change | $395,000-2.2%$262/sqft |
Source: | ||
| 5/23/2025 | Price change | $404,000-0.2%$268/sqft |
Source: | ||
| 3/14/2025 | Listed for sale | $405,000+16.4%$269/sqft |
Source: | ||
| 12/9/2022 | Sold | $348,000$231/sqft |
Source: | ||
| 12/2/2022 | Pending sale | $348,000$231/sqft |
Source: | ||
Public tax history
Public tax history
| Year | Property taxes | Tax assessment |
|---|---|---|
| 2025 | $1,338 +1.6% | $31,645 +21.6% |
| 2024 | $1,317 -10.7% | $26,017 -26.1% |
| 2023 | $1,475 -0.1% | $35,225 +37.7% |
Find assessor info on the county website
BuyAbility℠ payment
Est. payment
$2,215/mo
Principal & interest
$1909
Property taxes
$168
Home insurance
$138
Climate risks
Neighborhood: 85901
Nearby schools
GreatSchools rating
- 8/10Linden Elementary SchoolGrades: K-5Distance: 3.7 mi
- 6/10Show Low Junior High SchoolGrades: 6-8Distance: 8.9 mi
- 5/10Show Low High SchoolGrades: 9-12Distance: 7.7 mi
- Loading
