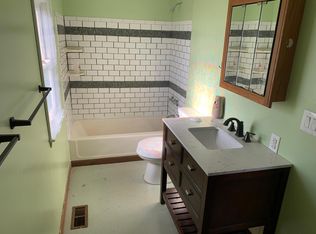Closed
$199,900
6634 Shank Ave, Rome, NY 13440
3beds
1,629sqft
Single Family Residence
Built in 1956
6,969.6 Square Feet Lot
$237,500 Zestimate®
$123/sqft
$1,986 Estimated rent
Home value
$237,500
$223,000 - $254,000
$1,986/mo
Zestimate® history
Loading...
Owner options
Explore your selling options
What's special
What's better than a 1,629 sq ft 3 bedroom/1.5 bathroom, open-concept ranch style home WITH first floor laundry AND flawless hardwood flooring throughout AND a new roof (2020) AND 150AMP service (2020) - you ask? A ranch that is situated just a stone's throw away from & that offers pedestrian access to Lake Delta! Wouldn't it be a wonder to enjoy one level living w/in the sought-after outer district of Rome, & have Lake Delta access at your fingertips? Well, read on -- as the possibilities are endless here! A peaceful & tranquil living option at its finest. The kitchen is refined & lovely- offering an updated appliance suite, natural light flowing beautifully into a spacious dine-in area alongside living room & front entrance. Exposed rich woodwork & crown moldings embrace the charm of this home. Ample closet space, & the ability to finish the basement & create a recreation room, additional family area or bonus space. The back sun porch may be your favorite room- grab your favorite fall sweatshirt & enjoy the foliage from your back yard - a nightcap or your morning caffeine should be enjoyed here! Maps available, upon request for pedestrian access points. An amazing opportunity!
Zillow last checked: 8 hours ago
Listing updated: December 14, 2023 at 02:17pm
Listed by:
Dana Chirillo 315-525-3740,
River Hills Properties LLC Barn
Bought with:
Dana Chirillo, 10301223918
River Hills Properties LLC Barn
Source: NYSAMLSs,MLS#: S1499882 Originating MLS: Mohawk Valley
Originating MLS: Mohawk Valley
Facts & features
Interior
Bedrooms & bathrooms
- Bedrooms: 3
- Bathrooms: 2
- Full bathrooms: 1
- 1/2 bathrooms: 1
- Main level bathrooms: 2
- Main level bedrooms: 3
Heating
- Gas, Forced Air
Cooling
- Central Air
Appliances
- Included: Dryer, Dishwasher, Electric Oven, Electric Range, Gas Water Heater, Microwave, Washer
- Laundry: Main Level
Features
- Cedar Closet(s), Ceiling Fan(s), Eat-in Kitchen, Living/Dining Room, Pantry, Natural Woodwork, Workshop
- Flooring: Hardwood, Laminate, Varies, Vinyl
- Basement: Full
- Number of fireplaces: 1
Interior area
- Total structure area: 1,629
- Total interior livable area: 1,629 sqft
Property
Parking
- Total spaces: 1
- Parking features: Attached, Garage
- Attached garage spaces: 1
Features
- Levels: One
- Stories: 1
- Patio & porch: Deck
- Exterior features: Blacktop Driveway, Deck, Private Yard, See Remarks
- Waterfront features: Beach Access, Lake, Other, See Remarks
- Body of water: Delta Reservoir
Lot
- Size: 6,969 sqft
- Dimensions: 80 x 85
- Features: Residential Lot
Details
- Additional structures: Shed(s), Storage
- Parcel number: 30138918801600010690000000
- Special conditions: Standard
Construction
Type & style
- Home type: SingleFamily
- Architectural style: Ranch
- Property subtype: Single Family Residence
Materials
- Vinyl Siding
- Foundation: Poured
- Roof: Asphalt
Condition
- Resale
- Year built: 1956
Utilities & green energy
- Electric: Circuit Breakers
- Sewer: Septic Tank
- Water: Connected, Public
- Utilities for property: High Speed Internet Available, Water Connected
Community & neighborhood
Location
- Region: Rome
Other
Other facts
- Listing terms: Cash,Conventional,FHA,VA Loan
Price history
| Date | Event | Price |
|---|---|---|
| 12/14/2023 | Sold | $199,900$123/sqft |
Source: | ||
| 11/25/2023 | Pending sale | $199,900$123/sqft |
Source: | ||
| 11/10/2023 | Contingent | $199,900$123/sqft |
Source: | ||
| 10/17/2023 | Price change | $199,900-9.1%$123/sqft |
Source: | ||
| 10/1/2023 | Price change | $219,900-8.3%$135/sqft |
Source: | ||
Public tax history
| Year | Property taxes | Tax assessment |
|---|---|---|
| 2024 | -- | $79,400 |
| 2023 | -- | $79,400 |
| 2022 | -- | $79,400 |
Find assessor info on the county website
Neighborhood: 13440
Nearby schools
GreatSchools rating
- 6/10Ridge Mills Elementary SchoolGrades: K-6Distance: 2.3 mi
- 3/10Lyndon H Strough Middle SchoolGrades: 7-8Distance: 3.3 mi
- 4/10Rome Free AcademyGrades: 9-12Distance: 4.7 mi
Schools provided by the listing agent
- District: Rome
Source: NYSAMLSs. This data may not be complete. We recommend contacting the local school district to confirm school assignments for this home.
