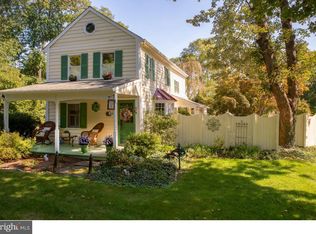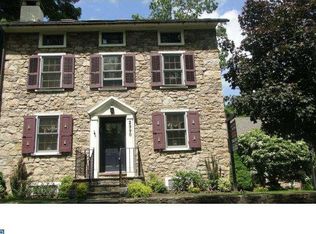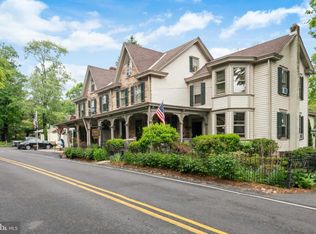Sold for $455,500 on 12/22/23
$455,500
6634 Phillips Mill Rd, New Hope, PA 18938
3beds
1,967sqft
Single Family Residence
Built in 1959
0.53 Acres Lot
$677,300 Zestimate®
$232/sqft
$4,202 Estimated rent
Home value
$677,300
$610,000 - $759,000
$4,202/mo
Zestimate® history
Loading...
Owner options
Explore your selling options
What's special
Located on beautiful Phillips Mill Rd in the center of Solebury Village this sprawling ranch home is ready for your personal touches. The home is in need of some updating, but the potential is endless. The large living room has built-in bookcases and a massive gas Bucks County Stone fireplace. The dining room features more built-in shelving and opens to the kitchen. Enjoy county views and family gatherings on the spacious deck that can be accessed from the dining room. The bedroom area features a large primary bedroom suite with sitting room, private bath, ample closets and door to rear yard. A second bedroom uses the the hall bath. The 3rd bedroom has a private bath and adjoins another room with efficiency type kitchen with small undercounter refrigerator, storage cabinets and small sink. This efficiency has a private entrance. A perfect set up for in-laws or perhaps an au pair. There is a partial walk-out basement with laundry and a crawl space. Plenty of room for cars under the deck or in the driveway. Live only minutes from the quaint borough of New Hope and Peddlers Village with great restaurants and inns. Make it your own! Property being sold "as is".
Zillow last checked: 8 hours ago
Listing updated: December 22, 2023 at 10:11pm
Listed by:
Vivian Greene 215-340-3500,
Coldwell Banker Hearthside-Doylestown
Bought with:
Stefan Dahlmark, 9806722
Kurfiss Sotheby's International Realty
Source: Bright MLS,MLS#: PABU2056844
Facts & features
Interior
Bedrooms & bathrooms
- Bedrooms: 3
- Bathrooms: 3
- Full bathrooms: 3
- Main level bathrooms: 3
- Main level bedrooms: 3
Heating
- Baseboard, Electric
Cooling
- Wall Unit(s)
Appliances
- Included: Electric Water Heater
- Laundry: In Basement
Features
- Primary Bath(s), Bar, Built-in Features, Efficiency
- Flooring: Wood
- Basement: Partial,Unfinished
- Number of fireplaces: 1
- Fireplace features: Stone
Interior area
- Total structure area: 1,967
- Total interior livable area: 1,967 sqft
- Finished area above ground: 1,967
Property
Parking
- Total spaces: 3
- Parking features: Attached Carport
- Carport spaces: 3
Accessibility
- Accessibility features: None
Features
- Levels: One
- Stories: 1
- Patio & porch: Deck
- Pool features: None
Lot
- Size: 0.53 Acres
- Features: Irregular Lot
Details
- Additional structures: Above Grade
- Parcel number: 41017029001
- Zoning: VR
- Special conditions: Standard
Construction
Type & style
- Home type: SingleFamily
- Architectural style: Ranch/Rambler
- Property subtype: Single Family Residence
Materials
- Vinyl Siding
- Foundation: Brick/Mortar
- Roof: Shingle
Condition
- New construction: No
- Year built: 1959
Utilities & green energy
- Electric: 200+ Amp Service
- Sewer: On Site Septic
- Water: Well
Community & neighborhood
Location
- Region: New Hope
- Subdivision: Solebury
- Municipality: SOLEBURY TWP
Other
Other facts
- Listing agreement: Exclusive Right To Sell
- Ownership: Fee Simple
Price history
| Date | Event | Price |
|---|---|---|
| 12/22/2023 | Sold | $455,500-12.2%$232/sqft |
Source: | ||
| 11/26/2023 | Pending sale | $519,000$264/sqft |
Source: | ||
| 10/4/2023 | Contingent | $519,000$264/sqft |
Source: | ||
| 9/27/2023 | Price change | $519,000-3.7%$264/sqft |
Source: | ||
| 9/11/2023 | Listed for sale | $539,000$274/sqft |
Source: | ||
Public tax history
| Year | Property taxes | Tax assessment |
|---|---|---|
| 2025 | $6,837 +0.7% | $40,400 |
| 2024 | $6,793 +5.4% | $40,400 |
| 2023 | $6,444 +0.7% | $40,400 |
Find assessor info on the county website
Neighborhood: 18938
Nearby schools
GreatSchools rating
- NANew Hope-Solebury Lower El SchoolGrades: K-2Distance: 0.2 mi
- 8/10New Hope-Solebury Middle SchoolGrades: 6-8Distance: 2.7 mi
- 8/10New Hope-Solebury High SchoolGrades: 9-12Distance: 2.7 mi
Schools provided by the listing agent
- Elementary: New Hope-solebury Upper
- Middle: New Hope-solebury
- High: New Hope-solebury
- District: New Hope-solebury
Source: Bright MLS. This data may not be complete. We recommend contacting the local school district to confirm school assignments for this home.

Get pre-qualified for a loan
At Zillow Home Loans, we can pre-qualify you in as little as 5 minutes with no impact to your credit score.An equal housing lender. NMLS #10287.
Sell for more on Zillow
Get a free Zillow Showcase℠ listing and you could sell for .
$677,300
2% more+ $13,546
With Zillow Showcase(estimated)
$690,846

