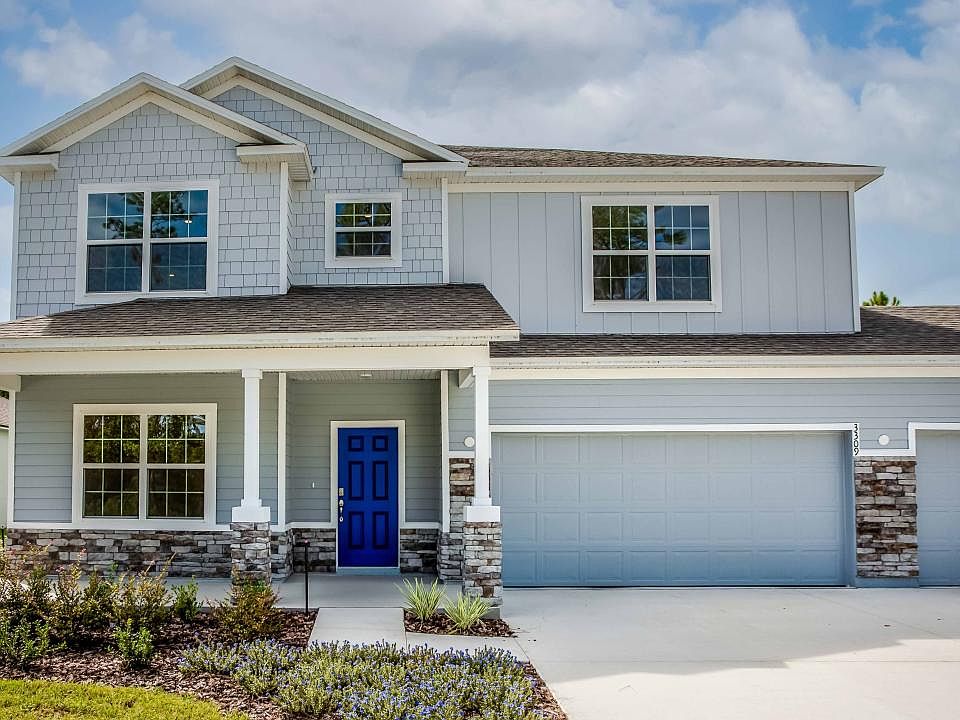Meet The Ashton - Smart, Stylish Single-Story Living Welcome to The Ashton, a thoughtfully designed single-story floor plan that truly has it all. Step onto the covered front porch and enter the formal foyer, setting a warm and inviting tone for your new home. Adjacent to the foyer, a flexible space offers versatility—it can remain open to the great room for a spacious feel or be enclosed with double doors to create a private den or office. The great room flows seamlessly into the kitchen, featuring a large center island perfect for cooking and entertaining. Enjoy outdoor living on the expansive 14' x 11' patio, which can be covered to create a relaxing lanai. The split floor plan offers privacy by separating the master suite from the two additional bedrooms. The master retreat includes a private bath and a generously sized walk-in closet. Additional conveniences include a laundry room with built-in cabinetry for storage and organization, plus a pass-through to a spacious 2-car garage with workshop space—or upgrade to a 3-car garage for even more room. Designed to fit a variety of homesite sizes, The Ashton blends functionality with style to suit your lifestyle perfectly.
New construction
$389,990
6634 Lullaby Way, Mascotte, FL 34736
3beds
1,760sqft
Single Family Residence
Built in 2026
-- sqft lot
$-- Zestimate®
$222/sqft
$-- HOA
Under construction (available January 2026)
Currently being built and ready to move in soon. Reserve today by contacting the builder.
What's special
Covered lanaiCovered front porchWasher and dryerUpgraded ceramic tile flooringExtra great room windowsHard surface countertopsUpgraded lever door hardware
This home is based on the Ashton plan.
Call: (689) 600-3023
- 386 days
- on Zillow |
- 27 |
- 2 |
Zillow last checked: July 22, 2025 at 09:05am
Listing updated: July 22, 2025 at 09:05am
Listed by:
Maronda Homes
Source: Maronda Homes
Travel times
Schedule tour
Select your preferred tour type — either in-person or real-time video tour — then discuss available options with the builder representative you're connected with.
Facts & features
Interior
Bedrooms & bathrooms
- Bedrooms: 3
- Bathrooms: 2
- Full bathrooms: 2
Interior area
- Total interior livable area: 1,760 sqft
Video & virtual tour
Property
Parking
- Total spaces: 2
- Parking features: Garage
- Garage spaces: 2
Construction
Type & style
- Home type: SingleFamily
- Property subtype: Single Family Residence
Condition
- New Construction,Under Construction
- New construction: Yes
- Year built: 2026
Details
- Builder name: Maronda Homes
Community & HOA
Community
- Subdivision: Villa Pass
Location
- Region: Mascotte
Financial & listing details
- Price per square foot: $222/sqft
- Date on market: 7/9/2024
About the community
Maronda Homes' Villa Pass is a new construction community in Mascotte, a town in Lake County, Florida. Whether you work in the area or commute to the Orlando metro area, you're sure to love living in Villa Pass. We are excited to offer both the Essential and Americana series of homes, sure to provide the perfect floor plan for everyone. Whether you are looking to build a new home or need a move-in ready home, our sales representatives are here to help! Leverage their knowledge and experience to learn more about building the home of your dreams in the beautiful Villa Pass community.
Source: Maronda Homes

