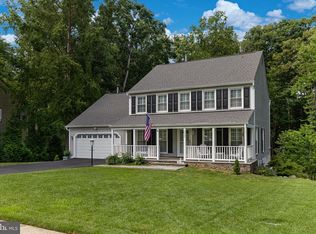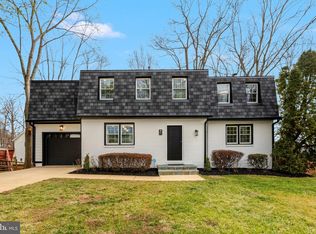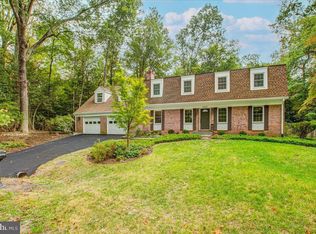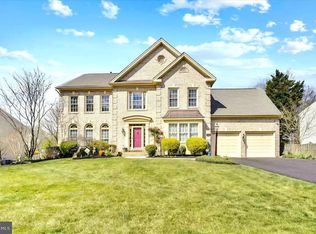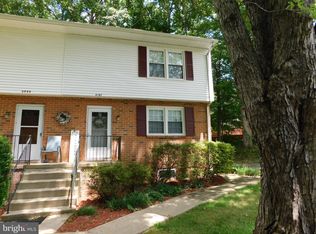UNDER CONSTRUCTION: Sleek Modern Custom Home with Luxury Finishes in Manassas – Estimated Delivery Late February 2026! Builder is offering a $10,000 closing cost credit, plus an additional 0.50% of the loan amount when using the preferred lender and title company. Buyers who ratify by November will still have the opportunity to customize interior finishes, giving you a rare chance to personalize your dream home before construction progresses too far. Get ready to fall in love with this expanded version of our highly popular model, offering even more space and flexibility across three beautifully designed levels. Nestled on a 1.17-acre corner lot, this approximately 5,800 sq ft, 6-bedroom, 6.5-bathroom modern masterpiece blends luxurious finishes with thoughtful design, perfect for today's lifestyle. As you enter through the impressive two-story foyer, you'll immediately notice the natural light pouring in through oversized casement and picture windows, highlighting the soaring ceilings—10 feet on the main level, 9 feet upstairs, and 9 feet in the walkout basement—creating a truly grand and airy feel throughout. The expansive main level features a guest bedroom with a private full bathroom, along with a separate powder room for guests. At the heart of the home is a stunning two-story great room, anchored by massive picture windows and a sleek modern fireplace that makes a true architectural statement. The adjacent gourmet kitchen is a showstopper, designed with both style and function in mind, featuring top-tier ZLINE appliances—including a 36” gas range and oven, 48” professional-grade range hood, and stainless dishwasher and microwave—or comparable high-end models to ensure the highest quality. A large waterfall island adorned with Calacatta Quartz countertops, a farmhouse-style sink, and 42” maple Vita white shaker cabinets with transom uppers complete the kitchen’s magazine-worthy look. Upstairs, the luxurious layout continues with four generously sized bedrooms, each offering en-suite bathrooms for ultimate comfort and privacy. The primary suite is a true retreat, boasting a spa-inspired bathroom complete with a freestanding tub, elegant dual vanities, and a frameless glass shower with dual rain showerheads—the perfect place to unwind. The finished basement adds even more flexibility, featuring a sixth bedroom and full bathroom, ideal for guests, extended family, or creating a future media room, gym, or office. With the expanded floorplan offering approximately 400 additional square feet compared to the previous build, every level of this home feels spacious, open, and thoughtfully designed. Step outside to a covered 20’x18’ Trex deck with sleek steel railing, providing the perfect spot for morning coffee, evening wine, or entertaining guests. Built with durable Hardie Plank siding and PVC trim, the exterior is designed for both beauty and low maintenance for years to come. This home offers a rare combination of modern luxury and custom craftsmanship, all within easy reach of major commuter routes and the charming Historic Town of Clifton. Whether you are searching for everyday elegance or a stunning forever home, this property will exceed your expectations. Disclaimer: Photos are from a previously completed home of a similar model. Finishes, selections, features, and options may vary in the final construction. Please consult the listing agent for details.
New construction
$1,499,999
6634 Davis Ford Rd, Manassas, VA 20111
6beds
5,800sqft
Est.:
Single Family Residence
Built in 2026
1.17 Acres Lot
$-- Zestimate®
$259/sqft
$-- HOA
What's special
Farmhouse-style sinkFinished basementPvc trimTwo-story great roomSoaring ceilingsLarge waterfall islandEn-suite bathrooms
- 267 days |
- 1,603 |
- 65 |
Zillow last checked:
Listing updated:
Listed by:
Dinh Pham 703-646-1107,
Fairfax Realty Select,
Listing Team: Dinh Pham & The Good Life Team
Source: Bright MLS,MLS#: VAPW2093368
Tour with a local agent
Facts & features
Interior
Bedrooms & bathrooms
- Bedrooms: 6
- Bathrooms: 7
- Full bathrooms: 6
- 1/2 bathrooms: 1
- Main level bathrooms: 2
- Main level bedrooms: 1
Basement
- Area: 2300
Heating
- Forced Air, Central, Propane, Electric
Cooling
- Central Air, Zoned, Electric
Appliances
- Included: Microwave, Dishwasher, Disposal, Dryer, Oven/Range - Gas, Range Hood, Six Burner Stove, Stainless Steel Appliance(s), Washer, Water Heater, Electric Water Heater
- Laundry: Main Level
Features
- Bar, Breakfast Area, Built-in Features, Dining Area, Entry Level Bedroom, Family Room Off Kitchen, Open Floorplan, Formal/Separate Dining Room, Eat-in Kitchen, Kitchen - Gourmet, Kitchen Island, Pantry, Primary Bath(s), Recessed Lighting, Soaking Tub, Upgraded Countertops, Walk-In Closet(s), Kitchen - Table Space, 2 Story Ceilings, 9'+ Ceilings, High Ceilings, Dry Wall, Tray Ceiling(s)
- Flooring: Engineered Wood, Luxury Vinyl, Ceramic Tile, Wood
- Doors: Sliding Glass, Double Entry
- Windows: Casement, Vinyl Clad, Double Pane Windows, Energy Efficient
- Basement: Improved,Finished,Walk-Out Access
- Has fireplace: No
Interior area
- Total structure area: 6,300
- Total interior livable area: 5,800 sqft
- Finished area above ground: 4,000
- Finished area below ground: 1,800
Video & virtual tour
Property
Parking
- Total spaces: 2
- Parking features: Garage Faces Front, Garage Door Opener, Attached, Driveway
- Attached garage spaces: 2
- Has uncovered spaces: Yes
Accessibility
- Accessibility features: Accessible Doors, Accessible Hallway(s)
Features
- Levels: Three
- Stories: 3
- Patio & porch: Deck, Patio
- Exterior features: Bump-outs
- Pool features: None
- Has view: Yes
- View description: Trees/Woods
Lot
- Size: 1.17 Acres
Details
- Additional structures: Above Grade, Below Grade
- Parcel number: NO TAX RECORD
- Zoning: A1
- Special conditions: Standard
Construction
Type & style
- Home type: SingleFamily
- Architectural style: Contemporary
- Property subtype: Single Family Residence
Materials
- HardiPlank Type, Fiber Cement
- Foundation: Concrete Perimeter
- Roof: Architectural Shingle
Condition
- Excellent
- New construction: Yes
- Year built: 2026
Utilities & green energy
- Electric: 200+ Amp Service
- Sewer: Septic = # of BR
- Water: Well
Community & HOA
Community
- Subdivision: None Available
HOA
- Has HOA: No
Location
- Region: Manassas
Financial & listing details
- Price per square foot: $259/sqft
- Tax assessed value: $176,400
- Annual tax amount: $1,754
- Date on market: 5/28/2025
- Listing agreement: Exclusive Right To Sell
- Listing terms: Cash,Conventional,VA Loan
- Ownership: Fee Simple
- Road surface type: Black Top
Estimated market value
Not available
Estimated sales range
Not available
$4,976/mo
Price history
Price history
| Date | Event | Price |
|---|---|---|
| 5/28/2025 | Listed for sale | $1,499,999+757.1%$259/sqft |
Source: | ||
| 4/14/2025 | Sold | $175,000-12.5%$30/sqft |
Source: Public Record Report a problem | ||
| 3/8/2020 | Listing removed | $200,000$34/sqft |
Source: Keller Williams Realty Dulles #VAPW471660 Report a problem | ||
| 6/20/2019 | Listed for sale | $200,000+233.3%$34/sqft |
Source: Keller Williams Realty Dulles #VAPW471660 Report a problem | ||
| 2/3/2005 | Sold | $60,000$10/sqft |
Source: Public Record Report a problem | ||
Public tax history
Public tax history
| Year | Property taxes | Tax assessment |
|---|---|---|
| 2025 | $1,730 -1.4% | $176,400 |
| 2024 | $1,754 -4.4% | $176,400 |
| 2023 | $1,835 -6.1% | $176,400 |
| 2022 | $1,954 -7.5% | $176,400 |
| 2021 | $2,112 -1.8% | $176,400 -1% |
| 2020 | $2,152 +100% | $178,200 |
| 2019 | $1,076 -46.5% | $178,200 +7.1% |
| 2018 | $2,009 +0.5% | $166,400 +0.5% |
| 2017 | $1,998 +1% | $165,600 |
| 2016 | $1,979 +14.7% | $165,600 +7% |
| 2015 | $1,726 | $154,700 |
Find assessor info on the county website
BuyAbility℠ payment
Est. payment
$8,431/mo
Principal & interest
$7344
Property taxes
$1087
Climate risks
Neighborhood: 20111
Nearby schools
GreatSchools rating
- 8/10Signal Hill Elementary SchoolGrades: PK-5Distance: 2.1 mi
- 5/10Parkside Middle SchoolGrades: 6-8Distance: 3.9 mi
- 5/10Osbourn Park High SchoolGrades: 9-12Distance: 3.3 mi
Schools provided by the listing agent
- Elementary: Signal Hill
- Middle: Parkside
- High: Osbourn Park
- District: Prince William County Public Schools
Source: Bright MLS. This data may not be complete. We recommend contacting the local school district to confirm school assignments for this home.
Local experts in 20111
Open to renting?
Browse rentals near this home.- Loading
- Loading
