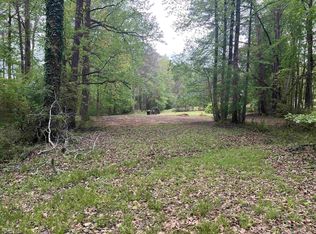Wow! As-Is 3 Bedroom 1.5 Bath all Brick Home with room to GROW on 1.75 beautiful acres at the Corner of Rivertown and Lake Esther Roads in Highly Desirable Area of Fairburn/Fulton. Solid Home with great potential. New HVAC and Roof! Septic has been pumped. Bring your upgrade ideas! The possibilities are endless! Gorgeous property with a 12'X14' storage building. Separate parking shed with 1 car attached garage. Nicely added Family Room with warm and toasty gas fire insert. Hardwoods in majority of the home with tastefully installed matching laminate plank flooring. Fresh Paint throughout. You are minutes away from Duncan Park which boasts a lake with walking trails, pool with splashpad and playground area. Fairburn is the up and coming hometown feel with great restaurants, brewery and shopping opportunities. Public transportation is available in downtown Fairburn. Just minutes to Atlanta Hartsfield Jackson Airport. Less than 5 minutes to Interstate 85 with a 30 minute drive to downtown Atlanta. Fairburn is home to Landmark Christian Schools, Georgia Military College, Brenau University South Campus and the new South Fulton STEM school (to be opened August 2021). Don't miss out! Call us today for a showing!
This property is off market, which means it's not currently listed for sale or rent on Zillow. This may be different from what's available on other websites or public sources.
