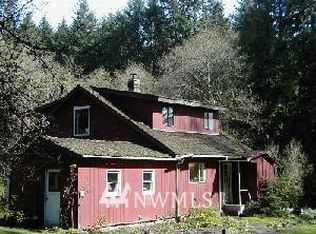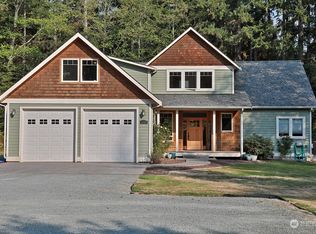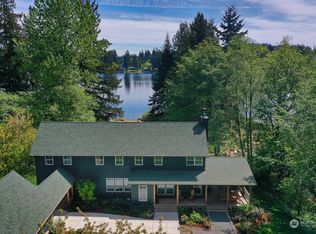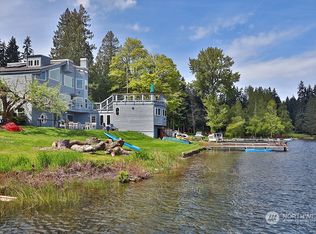Sold
Listed by:
Jen Knox,
John L. Scott Mukilteo
Bought with: Windermere RE/South Whidbey
$1,450,000
6633 Mapleleaf Drive, Clinton, WA 98236
5beds
3,656sqft
Single Family Residence
Built in 2019
1.98 Acres Lot
$1,463,700 Zestimate®
$397/sqft
$4,591 Estimated rent
Home value
$1,463,700
$1.30M - $1.64M
$4,591/mo
Zestimate® history
Loading...
Owner options
Explore your selling options
What's special
Rare 5-bed, 3-bath single-level home on nearly 2 acres! Enjoy ample parking, a beautifully landscaped & fenced yard with a spacious patio and gazebo. The chef’s kitchen features professional-grade appliances, perfect for entertaining. A true sanctuary with plenty of room to relax, work, and play. Don’t miss the opportunity to own this exceptional property!
Zillow last checked: 8 hours ago
Listing updated: June 07, 2025 at 04:01am
Listed by:
Jen Knox,
John L. Scott Mukilteo
Bought with:
Daniel Fouts, 23006246
Windermere RE/South Whidbey
Source: NWMLS,MLS#: 2352708
Facts & features
Interior
Bedrooms & bathrooms
- Bedrooms: 5
- Bathrooms: 3
- Full bathrooms: 3
- Main level bathrooms: 3
- Main level bedrooms: 5
Primary bedroom
- Level: Main
Bedroom
- Level: Main
Bedroom
- Level: Main
Bedroom
- Level: Main
Bedroom
- Level: Main
Bathroom full
- Level: Main
Bathroom full
- Level: Main
Bathroom full
- Level: Main
Den office
- Level: Main
Entry hall
- Level: Main
Family room
- Level: Main
Great room
- Level: Main
Kitchen with eating space
- Level: Main
Living room
- Level: Main
Heating
- Forced Air, Heat Pump, Electric, Propane
Cooling
- Heat Pump
Appliances
- Included: Dishwasher(s), Dryer(s), Refrigerator(s), Stove(s)/Range(s), Washer(s)
Features
- Bath Off Primary, Ceiling Fan(s), High Tech Cabling
- Flooring: Ceramic Tile, Vinyl Plank, Carpet
- Doors: French Doors
- Windows: Double Pane/Storm Window
- Basement: None
- Has fireplace: No
- Fireplace features: Gas
Interior area
- Total structure area: 3,656
- Total interior livable area: 3,656 sqft
Property
Parking
- Total spaces: 3
- Parking features: Driveway, Attached Garage, RV Parking
- Attached garage spaces: 3
Features
- Levels: One
- Stories: 1
- Entry location: Main
- Patio & porch: Bath Off Primary, Ceiling Fan(s), Ceramic Tile, Double Pane/Storm Window, French Doors, High Tech Cabling
- Has view: Yes
- View description: Territorial
Lot
- Size: 1.98 Acres
- Dimensions: 299 x 288
- Features: Dead End Street, Cabana/Gazebo, Deck, Electric Car Charging, Fenced-Fully, High Speed Internet, Patio, Propane, RV Parking, Sprinkler System
- Topography: Level
Details
- Parcel number: R329262201830
- Zoning description: Jurisdiction: County
- Special conditions: Standard
Construction
Type & style
- Home type: SingleFamily
- Property subtype: Single Family Residence
Materials
- Cement Planked, Cement Plank
- Foundation: Poured Concrete
- Roof: Composition
Condition
- Very Good
- Year built: 2019
Utilities & green energy
- Electric: Company: PSE
- Sewer: Septic Tank, Company: Private
- Water: Shared Well, Company: Hanson Water System
- Utilities for property: Whidbey Telecom
Community & neighborhood
Location
- Region: Clinton
- Subdivision: Deer Lake
HOA & financial
HOA
- HOA fee: $55 monthly
Other
Other facts
- Listing terms: Assumable,Cash Out,Conventional,FHA,VA Loan
- Road surface type: Dirt
- Cumulative days on market: 10 days
Price history
| Date | Event | Price |
|---|---|---|
| 5/7/2025 | Sold | $1,450,000-12.1%$397/sqft |
Source: | ||
| 4/10/2025 | Pending sale | $1,650,000$451/sqft |
Source: | ||
| 3/31/2025 | Listed for sale | $1,650,000+1471.4%$451/sqft |
Source: | ||
| 9/22/2017 | Sold | $105,000$29/sqft |
Source: NWMLS #1198133 Report a problem | ||
Public tax history
| Year | Property taxes | Tax assessment |
|---|---|---|
| 2024 | $6,928 +10.3% | $964,859 +0.5% |
| 2023 | $6,281 +5.1% | $960,463 +8% |
| 2022 | $5,974 +2.3% | $889,379 +20.9% |
Find assessor info on the county website
Neighborhood: 98236
Nearby schools
GreatSchools rating
- 4/10South Whidbey ElementaryGrades: K-6Distance: 3.2 mi
- 7/10South Whidbey Middle SchoolGrades: 7-8Distance: 2.8 mi
- 7/10South Whidbey High SchoolGrades: 9-12Distance: 2.8 mi
Schools provided by the listing agent
- Elementary: So. Whidbey Primary
- Middle: South Whidbey Middle
- High: So. Whidbey High
Source: NWMLS. This data may not be complete. We recommend contacting the local school district to confirm school assignments for this home.
Get pre-qualified for a loan
At Zillow Home Loans, we can pre-qualify you in as little as 5 minutes with no impact to your credit score.An equal housing lender. NMLS #10287.



