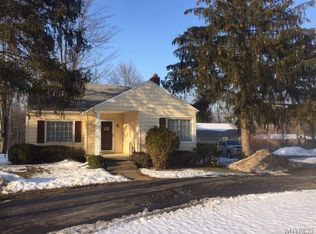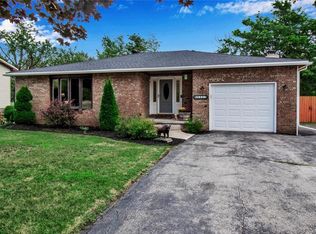Closed
$163,000
6633 Erie Rd, Derby, NY 14047
4beds
1,600sqft
Single Family Residence
Built in 1942
0.25 Acres Lot
$-- Zestimate®
$102/sqft
$1,662 Estimated rent
Home value
Not available
Estimated sales range
Not available
$1,662/mo
Zestimate® history
Loading...
Owner options
Explore your selling options
What's special
Derby-4 bedroom cape cod style home in the Lakeshore School District! The 1st floor has 2 bedrooms, a full bathroom, kitchen, dining room, living room and family room. Upstairs are 2 more bedrooms. 2 new decks and a concrete stamped patio accent this vinyl sided home! Great location for an in home business being right on Erie Rd.(Route5) with handy drive into Buffalo, Silver Creek or Dunkirk-Fredonia! Furnace is only approx. 4 years old, and roof approx. 15 years old. Attached garage and several new improvements such as newly constructed family room, decks and new electric service in 2024 give this house appeal! Such a nice layout with room to spread out with living room and family room at opposite ends of house! Nice price and great school district! New electric service is being installed on June 3! Meter, service line and panel box will all be new. Scheduled with National Grid for 6/3/2024.
Zillow last checked: 8 hours ago
Listing updated: November 19, 2024 at 05:29am
Listed by:
Renee Pchelka 716-680-3397,
Howard Hanna Holt - Fredonia
Bought with:
Edward Maziejka, 10401363858
Howard Hanna WNY Inc.
Source: NYSAMLSs,MLS#: R1540885 Originating MLS: Chautauqua-Cattaraugus
Originating MLS: Chautauqua-Cattaraugus
Facts & features
Interior
Bedrooms & bathrooms
- Bedrooms: 4
- Bathrooms: 1
- Full bathrooms: 1
- Main level bathrooms: 1
- Main level bedrooms: 2
Heating
- Gas, Forced Air
Appliances
- Included: Free-Standing Range, Gas Water Heater, Oven, Refrigerator
- Laundry: Main Level
Features
- Separate/Formal Dining Room, Entrance Foyer, Eat-in Kitchen, Separate/Formal Living Room, Bedroom on Main Level
- Flooring: Laminate, Varies
- Has fireplace: No
Interior area
- Total structure area: 1,600
- Total interior livable area: 1,600 sqft
Property
Parking
- Total spaces: 1
- Parking features: Attached, Garage
- Attached garage spaces: 1
Features
- Patio & porch: Deck, Patio
- Exterior features: Deck, Gravel Driveway, Patio
Lot
- Size: 0.25 Acres
- Dimensions: 90 x 135
- Features: Rectangular, Rectangular Lot
Details
- Parcel number: 1444891931300002015000001
- Special conditions: Standard
Construction
Type & style
- Home type: SingleFamily
- Architectural style: Cape Cod
- Property subtype: Single Family Residence
Materials
- Vinyl Siding
- Foundation: Other, See Remarks, Slab
- Roof: Asphalt
Condition
- Resale
- Year built: 1942
Utilities & green energy
- Electric: Circuit Breakers
- Sewer: Connected
- Water: Connected, Public
- Utilities for property: Sewer Connected, Water Connected
Community & neighborhood
Location
- Region: Derby
- Subdivision: Holland Land Company's Su
Other
Other facts
- Listing terms: Cash,Conventional,FHA,VA Loan
Price history
| Date | Event | Price |
|---|---|---|
| 11/18/2024 | Sold | $163,000-1.8%$102/sqft |
Source: | ||
| 6/15/2024 | Pending sale | $166,000$104/sqft |
Source: | ||
| 5/28/2024 | Listed for sale | $166,000$104/sqft |
Source: | ||
Public tax history
Tax history is unavailable.
Neighborhood: 14047
Nearby schools
GreatSchools rating
- 5/10Highland Elementary SchoolGrades: K-5Distance: 0.4 mi
- 3/10William G Houston Middle SchoolGrades: 6-8Distance: 5.7 mi
- 5/10Lake Shore Senior High SchoolGrades: 9-12Distance: 5.4 mi
Schools provided by the listing agent
- Elementary: Highland Elementary
- Middle: Lake Shore Central Middle
- High: Lake Shore Senior High
- District: Lake Shore (Evans-Brant)
Source: NYSAMLSs. This data may not be complete. We recommend contacting the local school district to confirm school assignments for this home.

