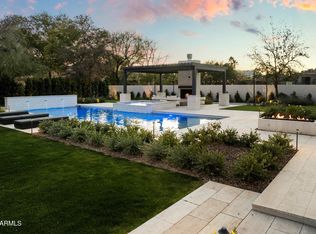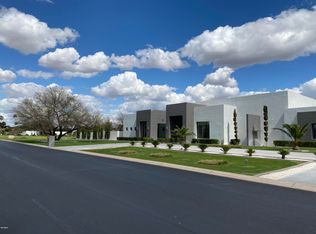Sold for $8,400,000
$8,400,000
6633 E Horseshoe Rd, Paradise Valley, AZ 85253
5beds
6baths
7,834sqft
Single Family Residence
Built in 2025
0.98 Acres Lot
$8,284,300 Zestimate®
$1,072/sqft
$5,554 Estimated rent
Home value
$8,284,300
$7.54M - $9.11M
$5,554/mo
Zestimate® history
Loading...
Owner options
Explore your selling options
What's special
Introducing 6633 E Horseshoe Road—a newly completed stunning estate in Paradise Valley. Located on a full acre, this 7,834 SqFt property includes a 6,595 SqFt main house with four en-suite bedrooms, a dedicated office, formal dining room, temperature-controlled wine display, game room, and a secondary prep kitchen tucked behind the main kitchen. Large glass wall pockets to connect the interior custom pool, spa, and outdoor kitchen. An indoor/outdoor bar extends from the game room to the patio, creating an effortless flow for entertaining.
The detached 1,239 SqFt Guest House includes 1 Bed/1 Bath, full kitchen, and living area—ideal for long-term guests or extended family. A five-car garage and motor court accommodate both daily use and event parking. Every space was built with purposenothing feels overdone, and no detail was overlooked. This is modern design with lasting appeal, in one of the Valley's most established neighborhoods.
Zillow last checked: 8 hours ago
Listing updated: June 06, 2025 at 01:43pm
Listed by:
Joelle Addante 602-790-6484,
Compass,
David Thayer 646-280-8158,
Compass
Bought with:
Mike Mendoza, SA022151000
Keller Williams Realty Sonoran Living
Joshua Mendoza, SA578362000
Keller Williams Realty Sonoran Living
Source: ARMLS,MLS#: 6854084

Facts & features
Interior
Bedrooms & bathrooms
- Bedrooms: 5
- Bathrooms: 6
Heating
- Natural Gas
Cooling
- Central Air, Programmable Thmstat
Appliances
- Included: Gas Cooktop
Features
- High Speed Internet, Smart Home, Double Vanity, 9+ Flat Ceilings, Wet Bar, Kitchen Island, Pantry, Full Bth Master Bdrm, Separate Shwr & Tub
- Flooring: Tile, Wood
- Has basement: No
- Has fireplace: Yes
- Fireplace features: Fire Pit, Family Room, Living Room, Master Bedroom, Gas
Interior area
- Total structure area: 7,834
- Total interior livable area: 7,834 sqft
Property
Parking
- Total spaces: 10
- Parking features: Garage Door Opener
- Garage spaces: 5
- Uncovered spaces: 5
Features
- Stories: 1
- Patio & porch: Covered
- Exterior features: Built-in Barbecue
- Has private pool: Yes
- Pool features: Heated
- Has spa: Yes
- Spa features: Heated, Private
- Fencing: Block
Lot
- Size: 0.98 Acres
- Features: Sprinklers In Rear, Sprinklers In Front, Corner Lot, Grass Front, Grass Back, Auto Timer H2O Front, Auto Timer H2O Back
Details
- Additional structures: Guest House
- Parcel number: 17470014
Construction
Type & style
- Home type: SingleFamily
- Architectural style: Santa Barbara/Tuscan
- Property subtype: Single Family Residence
Materials
- Spray Foam Insulation, Stucco, Wood Frame, Painted, Stone
- Roof: Tile,Built-Up
Condition
- Complete Spec Home
- Year built: 2025
Details
- Builder name: BESPOKE HOMES
Utilities & green energy
- Sewer: Public Sewer
- Water: Pvt Water Company
Green energy
- Energy efficient items: Multi-Zones
Community & neighborhood
Security
- Security features: Fire Sprinkler System
Location
- Region: Paradise Valley
- Subdivision: DOUBLETREE ESTATES
Other
Other facts
- Listing terms: Cash,Conventional,VA Loan
- Ownership: Fee Simple
Price history
| Date | Event | Price |
|---|---|---|
| 6/6/2025 | Sold | $8,400,000-11.5%$1,072/sqft |
Source: | ||
| 5/9/2025 | Price change | $9,490,000-4.1%$1,211/sqft |
Source: | ||
| 4/24/2025 | Listed for sale | $9,895,000+299.8%$1,263/sqft |
Source: | ||
| 4/4/2024 | Sold | $2,475,000-14.7%$316/sqft |
Source: | ||
| 1/18/2024 | Price change | $2,900,000-13.4%$370/sqft |
Source: | ||
Public tax history
| Year | Property taxes | Tax assessment |
|---|---|---|
| 2025 | $4,621 -7.4% | $159,480 -1% |
| 2024 | $4,992 +15.4% | $161,160 +107.6% |
| 2023 | $4,324 +3.9% | $77,644 -9.8% |
Find assessor info on the county website
Neighborhood: 85253
Nearby schools
GreatSchools rating
- 8/10Cherokee Elementary SchoolGrades: PK-5Distance: 1.3 mi
- 9/10Cocopah Middle SchoolGrades: 6-8Distance: 1.5 mi
- 9/10Chaparral High SchoolGrades: 9-12Distance: 0.9 mi
Schools provided by the listing agent
- Elementary: Cherokee Elementary School
- Middle: Cocopah Middle School
- High: Chaparral High School
- District: Scottsdale Unified District
Source: ARMLS. This data may not be complete. We recommend contacting the local school district to confirm school assignments for this home.
Get a cash offer in 3 minutes
Find out how much your home could sell for in as little as 3 minutes with a no-obligation cash offer.
Estimated market value$8,284,300
Get a cash offer in 3 minutes
Find out how much your home could sell for in as little as 3 minutes with a no-obligation cash offer.
Estimated market value
$8,284,300

