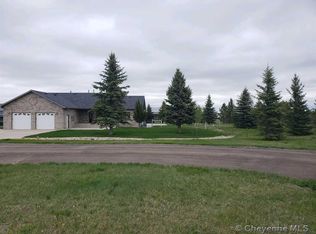Sold
Price Unknown
6633 Dorsey Rd, Cheyenne, WY 82009
3beds
3,618sqft
Rural Residential, Residential
Built in 2007
5 Acres Lot
$688,600 Zestimate®
$--/sqft
$2,722 Estimated rent
Home value
$688,600
$640,000 - $744,000
$2,722/mo
Zestimate® history
Loading...
Owner options
Explore your selling options
What's special
Welcome to your dream property in Bison Run! This inviting 3 bedroom, 2 bath, 3 car garage ranch style home sits on 5 acres with a large 40’x30’ outbuilding and L- shaped lean-to with tack room (5x11) for all your needs. Built in 2007, this home boasts a total of 3,618 sq. ft. The living space is designed with one-level living in mind, featuring a large kitchen with an island, multiple dining spaces, main floor primary, main floor laundry and more. The unfinished basement is ideal for extra storage or ready to be finished to add to the already optimal home. Stay comfortable year-round with central air conditioning and cozy up by the gas fueled fireplace in the chilly months. Relax in the hot tub after a long day of riding or enjoy the beautiful views of the surrounding countryside from the spacious patio. The outbuilding is any homeowner’s dream, with concrete flooring, electricity, and plenty of space for all your equipment and supplies. Whether you're an experienced equestrian or just looking for a peaceful retreat in the countryside, this property has it all. This home also features mature landscaping, sprinkler system, drip system, fully fenced yard/pasture and RV parking. Don't miss out on this rare opportunity to own a slice of paradise in Northeast Cheyenne. Schedule a showing today and make this stunning property your own!
Zillow last checked: 8 hours ago
Listing updated: September 23, 2024 at 02:15pm
Listed by:
Deb Renneisen Rang 307-286-5858,
Peak Properties, LLC
Bought with:
Morgan Eugster
Coldwell Banker, The Property Exchange
Source: Cheyenne BOR,MLS#: 94253
Facts & features
Interior
Bedrooms & bathrooms
- Bedrooms: 3
- Bathrooms: 2
- Full bathrooms: 2
- Main level bathrooms: 2
Primary bedroom
- Level: Main
- Area: 384
- Dimensions: 16 x 24
Bedroom 2
- Level: Main
- Area: 121
- Dimensions: 11 x 11
Bedroom 3
- Level: Main
- Area: 144
- Dimensions: 12 x 12
Bathroom 1
- Features: Full
- Level: Main
Bathroom 2
- Features: Full
- Level: Main
Dining room
- Level: Main
- Area: 143
- Dimensions: 13 x 11
Family room
- Area: 315
- Dimensions: 21 x 15
Kitchen
- Level: Main
- Area: 180
- Dimensions: 15 x 12
Living room
- Level: Main
Basement
- Area: 1805
Heating
- Forced Air, Natural Gas
Cooling
- Central Air
Appliances
- Included: Dishwasher, Disposal, Microwave, Range, Refrigerator, Water Softener
- Laundry: Main Level
Features
- Eat-in Kitchen, Pantry, Separate Dining, Walk-In Closet(s), Main Floor Primary, Solid Surface Countertops
- Flooring: Hardwood, Tile
- Windows: Bay Window(s), Skylight(s)
- Basement: Interior Entry
- Number of fireplaces: 1
- Fireplace features: One, Gas
Interior area
- Total structure area: 3,618
- Total interior livable area: 3,618 sqft
- Finished area above ground: 1,813
Property
Parking
- Total spaces: 7
- Parking features: 3 Car Attached, 4+ Car Detached, Garage Door Opener, RV Access/Parking, Tandem
- Attached garage spaces: 3
Accessibility
- Accessibility features: None
Features
- Patio & porch: Patio, Covered Patio, Porch, Covered Porch
- Exterior features: Sprinkler System
- Has spa: Yes
- Spa features: Hot Tub, Bath
- Fencing: Front Yard,Back Yard,Fenced
Lot
- Size: 5 Acres
- Dimensions: 217800
- Features: Front Yard Sod/Grass, Sprinklers In Front, Backyard Sod/Grass, Sprinklers In Rear, Drip Irrigation System, Native Plants, Pasture
Details
- Additional structures: Workshop, Outbuilding, Corral(s), Loafing Shed, Tack Room
- Parcel number: 14661330100900
- Special conditions: Arms Length Sale
- Horses can be raised: Yes
Construction
Type & style
- Home type: SingleFamily
- Architectural style: Ranch
- Property subtype: Rural Residential, Residential
Materials
- Brick, Stucco
- Foundation: Basement, Concrete Perimeter
- Roof: Composition/Asphalt
Condition
- New construction: No
- Year built: 2007
Utilities & green energy
- Electric: Rural Electric/Highwest
- Gas: Black Hills Energy
- Sewer: Septic Tank
- Water: Well
- Utilities for property: Cable Connected
Green energy
- Energy efficient items: Thermostat, Ceiling Fan
- Water conservation: Drip SprinklerSym.onTimer, Xeriscaping
Community & neighborhood
Location
- Region: Cheyenne
- Subdivision: Bison Run
Other
Other facts
- Listing agreement: N
- Listing terms: Cash,Consider All,Conventional,FHA,VA Loan
Price history
| Date | Event | Price |
|---|---|---|
| 9/23/2024 | Sold | -- |
Source: | ||
| 8/2/2024 | Pending sale | $664,000$184/sqft |
Source: | ||
| 7/30/2024 | Listed for sale | $664,000+77.5%$184/sqft |
Source: | ||
| 6/14/2013 | Sold | -- |
Source: | ||
| 4/23/2013 | Listed for sale | $374,000$103/sqft |
Source: Coldwell Banker The Property Exchange, Inc. #54296 Report a problem | ||
Public tax history
| Year | Property taxes | Tax assessment |
|---|---|---|
| 2024 | $3,906 +4.9% | $58,115 +2.6% |
| 2023 | $3,724 +14.2% | $56,666 +16.7% |
| 2022 | $3,262 +7.1% | $48,553 +7.3% |
Find assessor info on the county website
Neighborhood: 82009
Nearby schools
GreatSchools rating
- 6/10Meadowlark ElementaryGrades: 5-6Distance: 2.6 mi
- 3/10Carey Junior High SchoolGrades: 7-8Distance: 3.1 mi
- 4/10East High SchoolGrades: 9-12Distance: 3.3 mi
