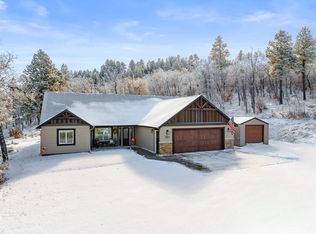Sold for $799,000 on 08/15/24
$799,000
6632 Welcome Way, Spearfish, SD 57783
3beds
2,020sqft
New Construction
Built in 2024
2.77 Acres Lot
$814,700 Zestimate®
$396/sqft
$3,581 Estimated rent
Home value
$814,700
Estimated sales range
Not available
$3,581/mo
Zestimate® history
Loading...
Owner options
Explore your selling options
What's special
Call or Text Listing Agent - Jason Richards- The Real Estate Center of Spearfish, 605-381-1087 or Nellie Krueger - The Real Estate Center of Spearfish, 605-645-7473 for more information. Here is a brand new zero-entry home on a 2.77-acre lot at Centennial Vista Estates close to Spearfish and Deadwood. This is a 2000+ square foot home built with obvious quality and and comfortable and luxurious floorplan you will enjoy. Features include an open concept living space with vaulted ceilings that carry through to the spacious covered patio, a gorgeous stone fireplace, a convenient mud room off of the garage with a built-in bench and utility sink, 3 bedrooms (2 with walk-in closets), a beautiful master bathroom includes a dual shower head shower, a soaking tub, and double vanities. The garage is a finished and spacious 3-car with an epoxy floor. The home is currently under construction. Measurements are taken from blueprints that may vary during the build process. The buyer is responsible for verifying all information on the MLS data sheet.
Zillow last checked: 8 hours ago
Listing updated: August 15, 2024 at 11:00am
Listed by:
Jason Richards,
The Real Estate Center of Spearfish
Bought with:
Brandon Harvey
Great Peaks Realty
Source: Mount Rushmore Area AOR,MLS#: 79823
Facts & features
Interior
Bedrooms & bathrooms
- Bedrooms: 3
- Bathrooms: 2
- Full bathrooms: 2
- Main level bathrooms: 2
- Main level bedrooms: 3
Primary bedroom
- Level: Main
- Area: 195
- Dimensions: 13 x 15
Bedroom 2
- Level: Main
- Area: 165
- Dimensions: 11 x 15
Bedroom 3
- Level: Main
- Area: 144
- Dimensions: 12 x 12
Dining room
- Level: Main
- Area: 156
- Dimensions: 12 x 13
Kitchen
- Level: Main
- Dimensions: 12 x 15
Living room
- Level: Main
- Area: 380
- Dimensions: 19 x 20
Heating
- Propane, Forced Air
Cooling
- Refrig. C/Air
Appliances
- Included: Dishwasher, Refrigerator, Washer, Dryer
- Laundry: Main Level
Features
- Mud Room
- Flooring: Carpet, Wood, Tile
- Windows: Double Pane Windows
- Basement: Crawl Space
- Number of fireplaces: 1
- Fireplace features: One, Gas Log, Living Room
Interior area
- Total structure area: 2,020
- Total interior livable area: 2,020 sqft
Property
Parking
- Total spaces: 3
- Parking features: Three Car, Attached
- Attached garage spaces: 3
Lot
- Size: 2.77 Acres
- Features: None
Details
- Parcel number: 213000060305000
Construction
Type & style
- Home type: SingleFamily
- Architectural style: Ranch
- Property subtype: New Construction
Materials
- Frame
- Foundation: Poured Concrete Fd.
- Roof: Composition
Condition
- New Construction
- New construction: Yes
- Year built: 2024
Community & neighborhood
Location
- Region: Spearfish
- Subdivision: Centennial Vista Est
Other
Other facts
- Listing terms: Cash,New Loan
Price history
| Date | Event | Price |
|---|---|---|
| 8/15/2024 | Sold | $799,000$396/sqft |
Source: | ||
| 5/3/2024 | Contingent | $799,000$396/sqft |
Source: | ||
| 4/17/2024 | Listed for sale | $799,000$396/sqft |
Source: | ||
Public tax history
| Year | Property taxes | Tax assessment |
|---|---|---|
| 2025 | $1,692 +28% | $583,060 +323.4% |
| 2024 | $1,322 | $137,700 +39.3% |
| 2023 | -- | $98,850 |
Find assessor info on the county website
Neighborhood: 57783
Nearby schools
GreatSchools rating
- NAMountain View Elementary - 08Grades: KDistance: 6.2 mi
- 6/10Spearfish Middle School - 05Grades: 6-8Distance: 7 mi
- 5/10Spearfish High School - 01Grades: 9-12Distance: 7.1 mi
Schools provided by the listing agent
- District: Spearfish
Source: Mount Rushmore Area AOR. This data may not be complete. We recommend contacting the local school district to confirm school assignments for this home.

Get pre-qualified for a loan
At Zillow Home Loans, we can pre-qualify you in as little as 5 minutes with no impact to your credit score.An equal housing lender. NMLS #10287.
