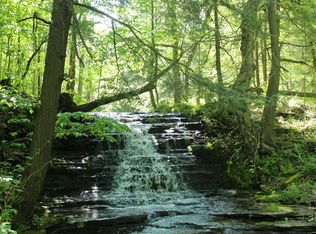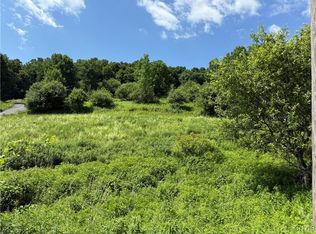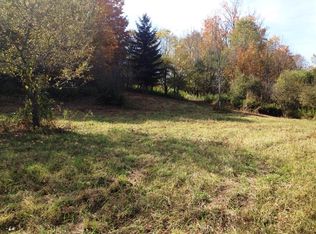Closed
$330,000
6632 Turin Rd, Turin, NY 13473
3beds
2,035sqft
Single Family Residence
Built in 2017
4.9 Acres Lot
$33,000 Zestimate®
$162/sqft
$2,975 Estimated rent
Home value
$33,000
Estimated sales range
Not available
$2,975/mo
Zestimate® history
Loading...
Owner options
Explore your selling options
What's special
Have you been looking for something with a little bit of elbow room and on the snowmobile and 4 wheel trails? Snow Ridge Ski area is also minutes away. Easy access off route 12 makes for a convenient location. This nearly new house is an amazing blend of rustic meets industrial decor. You have to see this in person!!! You are greeted by a metal gate, welcome to the Hilltop lodge, up the driveway you will find a large pole barn big enough for 4 vehicles or lots of toys. Then this spacious home, that is bigger than it looks. This home also has a drive through attached garage. Step on to the open front porch with stunning country views, into your entrance hall. or pull into that attached garage and drop your gear in the laundry/mud room. First floor offers a great room, half bath and first floor master bedroom with ensuite. Upstairs you will find 2 more spacious bedrooms and an additional full and half bathrooms. Second floor landing is currently used to sleep more guests, and you will find a third room which can be an office playroom or bedroom, your choice. Nest Thermostats, this house is energy efficient.
Zillow last checked: 8 hours ago
Listing updated: January 15, 2025 at 06:39am
Listed by:
Elizabeth M Miller 315-942-4408,
Gentry Realty
Bought with:
Linda Young, 10401318121
Gentry Realty
Source: NYSAMLSs,MLS#: S1554701 Originating MLS: Jefferson-Lewis Board
Originating MLS: Jefferson-Lewis Board
Facts & features
Interior
Bedrooms & bathrooms
- Bedrooms: 3
- Bathrooms: 4
- Full bathrooms: 2
- 1/2 bathrooms: 2
- Main level bathrooms: 2
- Main level bedrooms: 1
Heating
- Propane, Radiant Floor, Radiant
Cooling
- Wall Unit(s)
Appliances
- Included: Dryer, Dishwasher, Free-Standing Range, Microwave, Oven, Propane Water Heater, Refrigerator, Washer, Water Softener Owned
- Laundry: Main Level
Features
- Breakfast Bar, Bathroom Rough-In, Entrance Foyer, Home Office, Kitchen/Family Room Combo, Living/Dining Room, Natural Woodwork, Bedroom on Main Level, Main Level Primary, Primary Suite
- Flooring: Carpet, Other, See Remarks, Varies
- Has fireplace: No
Interior area
- Total structure area: 2,035
- Total interior livable area: 2,035 sqft
Property
Parking
- Total spaces: 5
- Parking features: Garage
- Garage spaces: 5
Features
- Levels: Two
- Stories: 2
- Patio & porch: Open, Porch
- Exterior features: Gravel Driveway
Lot
- Size: 4.90 Acres
- Dimensions: 229 x 681
- Features: Agricultural, Other, See Remarks
Details
- Additional structures: Second Garage
- Parcel number: 23548932200000040140000000
- Special conditions: Standard
Construction
Type & style
- Home type: SingleFamily
- Architectural style: Cabin,Cape Cod
- Property subtype: Single Family Residence
Materials
- Aluminum Siding, Steel Siding
- Foundation: Poured, Slab
Condition
- Resale
- Year built: 2017
Utilities & green energy
- Sewer: Septic Tank
- Water: Well
Green energy
- Energy efficient items: Appliances
Community & neighborhood
Location
- Region: Turin
Other
Other facts
- Listing terms: Cash,Conventional,FHA,USDA Loan,VA Loan
Price history
| Date | Event | Price |
|---|---|---|
| 1/8/2025 | Sold | $330,000-1.8%$162/sqft |
Source: | ||
| 10/29/2024 | Contingent | $336,000$165/sqft |
Source: | ||
| 7/25/2024 | Listed for sale | $336,000+2300%$165/sqft |
Source: | ||
| 9/17/2014 | Sold | $14,000$7/sqft |
Source: Public Record Report a problem | ||
Public tax history
| Year | Property taxes | Tax assessment |
|---|---|---|
| 2024 | -- | $12,900 |
| 2023 | -- | $12,900 |
| 2022 | -- | $12,900 |
Find assessor info on the county website
Neighborhood: 13473
Nearby schools
GreatSchools rating
- 7/10South Lewis Elementary SchoolGrades: PK-4Distance: 1 mi
- 5/10South Lewis Middle SchoolGrades: 5-8Distance: 1 mi
- 5/10South Lewis Senior High SchoolGrades: 9-12Distance: 1 mi
Schools provided by the listing agent
- District: South Lewis
Source: NYSAMLSs. This data may not be complete. We recommend contacting the local school district to confirm school assignments for this home.


