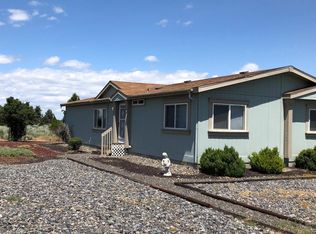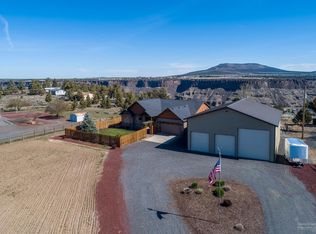Sold
$330,000
6632 SW Shad Rd, Terrebonne, OR 97760
2beds
1,188sqft
Residential, Manufactured Home
Built in 1992
1.88 Acres Lot
$362,700 Zestimate®
$278/sqft
$1,525 Estimated rent
Home value
$362,700
$337,000 - $388,000
$1,525/mo
Zestimate® history
Loading...
Owner options
Explore your selling options
What's special
This lovely one level home is light and bright with lots of windows and an open floor concept. This home has 2 Large bedrooms and 2 full baths. The Primary has great separation with its own wing for added privacy! The main living area features vaulted ceilings and is very warm and inviting!! New hot water heater and new roof! Enjoy the views from the back deck of the beautiful canyon walls and mountains year round! As an added bonus, There is a cute retro trailer with its own deck that would be great for your visitors! This home sits on a 1.88 acre lot so there is ample room for a Shop, Toys, or to start your garden and raise animals!! From Rock climbing, ATV Tours, Hiking, Wine Tasting and White water rafting, come see all that Central Oregon has to offer!! Call today to schedule your private showing!!
Zillow last checked: 8 hours ago
Listing updated: April 09, 2024 at 03:32am
Listed by:
Cassandra Skelley 503-816-1913,
PDX Dwellings LLC
Bought with:
Jenna Jacobsen, 201231379
Ninebark Real Estate
Source: RMLS (OR),MLS#: 23095289
Facts & features
Interior
Bedrooms & bathrooms
- Bedrooms: 2
- Bathrooms: 2
- Full bathrooms: 2
- Main level bathrooms: 2
Primary bedroom
- Features: Suite
- Level: Main
Bedroom 2
- Level: Main
Dining room
- Level: Main
Kitchen
- Features: Eating Area, Island, Sliding Doors
- Level: Main
Living room
- Features: Vaulted Ceiling, Wallto Wall Carpet
- Level: Main
Heating
- Forced Air, Heat Pump
Cooling
- Central Air
Appliances
- Included: Dishwasher, Disposal, Free-Standing Refrigerator, Electric Water Heater
- Laundry: Laundry Room
Features
- Vaulted Ceiling(s), Eat-in Kitchen, Kitchen Island, Suite
- Flooring: Wall to Wall Carpet
- Doors: Sliding Doors
- Windows: Vinyl Frames
- Basement: Crawl Space
Interior area
- Total structure area: 1,188
- Total interior livable area: 1,188 sqft
Property
Parking
- Parking features: Driveway, Off Street
- Has uncovered spaces: Yes
Accessibility
- Accessibility features: One Level, Accessibility
Features
- Levels: One
- Stories: 1
- Patio & porch: Deck
- Exterior features: Yard
- Has view: Yes
- View description: Territorial, Valley
Lot
- Size: 1.88 Acres
- Features: Level, Acres 1 to 3
Details
- Parcel number: 7206
- Zoning: CRRR
Construction
Type & style
- Home type: MobileManufactured
- Property subtype: Residential, Manufactured Home
Materials
- T111 Siding
- Foundation: Block
- Roof: Composition
Condition
- Resale
- New construction: No
- Year built: 1992
Utilities & green energy
- Sewer: Septic Tank
- Water: Community
Community & neighborhood
Location
- Region: Terrebonne
HOA & financial
HOA
- Has HOA: Yes
- HOA fee: $560 annually
Other
Other facts
- Listing terms: Cash,Conventional,FHA,VA Loan
- Road surface type: Concrete, Gravel
Price history
| Date | Event | Price |
|---|---|---|
| 4/4/2024 | Sold | $330,000-2.9%$278/sqft |
Source: | ||
| 1/12/2024 | Pending sale | $339,900$286/sqft |
Source: | ||
| 11/27/2023 | Price change | $339,900-2.9%$286/sqft |
Source: | ||
| 11/2/2023 | Listed for sale | $349,900$295/sqft |
Source: | ||
Public tax history
| Year | Property taxes | Tax assessment |
|---|---|---|
| 2024 | $2,445 +3.7% | $139,960 +3% |
| 2023 | $2,357 +3.1% | $135,890 +3% |
| 2022 | $2,287 +4.9% | $131,940 +3% |
Find assessor info on the county website
Neighborhood: 97760
Nearby schools
GreatSchools rating
- 6/10Terrebonne Community SchoolGrades: K-5Distance: 7.1 mi
- 4/10Elton Gregory Middle SchoolGrades: 6-8Distance: 9.9 mi
- 4/10Redmond High SchoolGrades: 9-12Distance: 11.9 mi
Schools provided by the listing agent
- Elementary: Terrebonne
- Middle: Elton Gregory
- High: Redmond
Source: RMLS (OR). This data may not be complete. We recommend contacting the local school district to confirm school assignments for this home.
Sell with ease on Zillow
Get a Zillow Showcase℠ listing at no additional cost and you could sell for —faster.
$362,700
2% more+$7,254
With Zillow Showcase(estimated)$369,954

