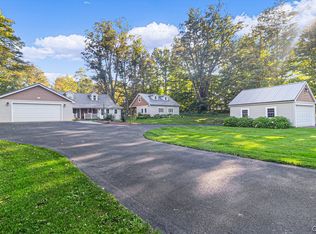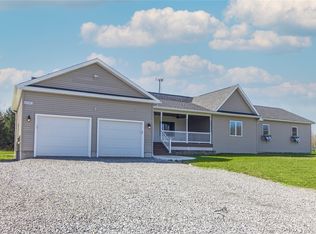California living has made it's way to the East Coast! This 3,000 sq ft contemporary home has everything you would expect and more in an open floor, turn of the century, knee slapping home. Vaulted ceilings, two kitchen islands, hardwoods, central air, gorgeous views, a historic barn, and plenty of room for a garden, an in-ground pool or whatever you fancy! The basement has high ceilings allowing for easy finishing for added square footage, not that you need it! Call now for a private tour!
This property is off market, which means it's not currently listed for sale or rent on Zillow. This may be different from what's available on other websites or public sources.

