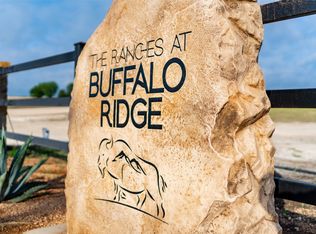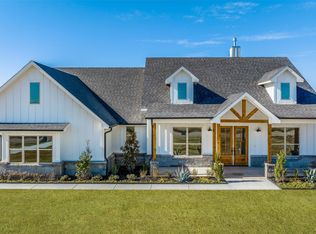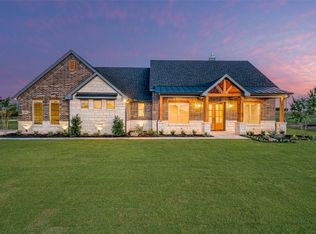Sold on 06/10/24
Price Unknown
6632 Buffalo Ridge Cir, Godley, TX 76044
4beds
2,468sqft
Single Family Residence
Built in 2023
2 Acres Lot
$577,400 Zestimate®
$--/sqft
$3,137 Estimated rent
Home value
$577,400
$520,000 - $641,000
$3,137/mo
Zestimate® history
Loading...
Owner options
Explore your selling options
What's special
Nestled on a sprawling 2-acre lot, this newly constructed home combines rustic charm with modern elegance, creating a sanctuary you'll be proud to call your own. This home is a Modified Newport Couto Homes floor plan located inside The Ranches at Buffalo Ridge. This home has 4 bedrooms, 2.5 baths, 3-car garage & a study. Behind the iron front door is a welcoming living room with a vaulted ceiling with wood beam, great natural light & a stunning stone fireplace, creating an airy & inviting atmosphere. The heart of the home is the gourmet kitchen, with sleek countertops, stainless appliances & custom cabinetry. Retreat to the luxurious primary suite, complete with a spa-like ensuite. Three additional bedrooms offer flexibility for guests or family members, while the home office provides a quiet space for work or study. With plenty of room for outdoor entertaining, gardening, or simply soaking up the sunshine, this outdoor oasis is sure to become your favorite spot to relax & recharge.
Zillow last checked: 8 hours ago
Listing updated: June 19, 2025 at 06:17pm
Listed by:
Kacey Huggins (682)459-3456,
Keller Williams Brazos West 817-279-6996
Bought with:
Blake Mckee
Texas Legacy Realty
Source: NTREIS,MLS#: 20566495
Facts & features
Interior
Bedrooms & bathrooms
- Bedrooms: 4
- Bathrooms: 3
- Full bathrooms: 2
- 1/2 bathrooms: 1
Primary bedroom
- Features: En Suite Bathroom
- Level: First
- Dimensions: 17 x 14
Bedroom
- Features: Split Bedrooms
- Level: First
- Dimensions: 11 x 11
Bedroom
- Features: Split Bedrooms
- Level: First
- Dimensions: 11 x 12
Bedroom
- Level: First
- Dimensions: 13 x 11
Primary bathroom
- Features: Built-in Features, Double Vanity, Granite Counters, Separate Shower
- Level: First
- Dimensions: 17 x 9
Breakfast room nook
- Level: First
- Dimensions: 11 x 9
Other
- Level: First
Other
- Level: First
Kitchen
- Features: Breakfast Bar, Built-in Features, Eat-in Kitchen, Kitchen Island, Walk-In Pantry
- Level: First
- Dimensions: 11 x 20
Living room
- Features: Fireplace
- Level: First
- Dimensions: 17 x 18
Office
- Level: First
- Dimensions: 11 x 12
Utility room
- Features: Closet
- Level: First
Heating
- Central, Electric, Fireplace(s)
Cooling
- Central Air, Ceiling Fan(s), Electric
Appliances
- Included: Dishwasher, Electric Oven, Gas Cooktop, Microwave, Vented Exhaust Fan
Features
- Decorative/Designer Lighting Fixtures, Double Vanity, Eat-in Kitchen, Granite Counters, Kitchen Island, Open Floorplan, Pantry, Vaulted Ceiling(s), Walk-In Closet(s)
- Flooring: Carpet, Tile
- Has basement: No
- Number of fireplaces: 1
- Fireplace features: Gas Starter, Stone
Interior area
- Total interior livable area: 2,468 sqft
Property
Parking
- Total spaces: 3
- Parking features: Epoxy Flooring, Garage Faces Side
- Attached garage spaces: 3
Features
- Levels: One
- Stories: 1
- Patio & porch: Rear Porch, Front Porch, Covered
- Exterior features: Lighting, Rain Gutters
- Pool features: None
Lot
- Size: 2.00 Acres
- Features: Acreage, Landscaped, Subdivision, Sprinkler System
Details
- Parcel number: 126214101080
Construction
Type & style
- Home type: SingleFamily
- Architectural style: Detached
- Property subtype: Single Family Residence
- Attached to another structure: Yes
Materials
- Board & Batten Siding, Brick
- Foundation: Slab
- Roof: Composition
Condition
- Year built: 2023
Utilities & green energy
- Sewer: Aerobic Septic
- Water: Well
- Utilities for property: Electricity Available, Septic Available, Water Available
Community & neighborhood
Location
- Region: Godley
- Subdivision: The Ranches At Buffalo Ridge
HOA & financial
HOA
- Has HOA: Yes
- HOA fee: $450 annually
- Services included: Association Management
- Association name: Property Management Group
- Association phone: 817-337-1221
Other
Other facts
- Listing terms: Cash,Conventional,FHA,VA Loan
Price history
| Date | Event | Price |
|---|---|---|
| 5/13/2025 | Listing removed | $620,000$251/sqft |
Source: NTREIS #20881900 | ||
| 5/5/2025 | Price change | $620,000-1.6%$251/sqft |
Source: NTREIS #20881900 | ||
| 4/22/2025 | Price change | $630,000-3.1%$255/sqft |
Source: NTREIS #20881900 | ||
| 4/2/2025 | Listed for sale | $650,000+8.4%$263/sqft |
Source: NTREIS #20881900 | ||
| 6/10/2024 | Sold | -- |
Source: NTREIS #20566495 | ||
Public tax history
| Year | Property taxes | Tax assessment |
|---|---|---|
| 2024 | $10,190 +344.1% | $599,903 +343.9% |
| 2023 | $2,295 +24.2% | $135,135 +40.6% |
| 2022 | $1,847 | $96,096 |
Find assessor info on the county website
Neighborhood: 76044
Nearby schools
GreatSchools rating
- 3/10Marti Elementary SchoolGrades: PK-5Distance: 6.8 mi
- 4/10Ad Wheat Middle SchoolGrades: 6-8Distance: 7.6 mi
- 5/10Cleburne High SchoolGrades: 9-12Distance: 7.1 mi
Schools provided by the listing agent
- Elementary: Marti
- Middle: Ad Wheat
- High: Cleburne
- District: Cleburne ISD
Source: NTREIS. This data may not be complete. We recommend contacting the local school district to confirm school assignments for this home.
Get a cash offer in 3 minutes
Find out how much your home could sell for in as little as 3 minutes with a no-obligation cash offer.
Estimated market value
$577,400
Get a cash offer in 3 minutes
Find out how much your home could sell for in as little as 3 minutes with a no-obligation cash offer.
Estimated market value
$577,400


