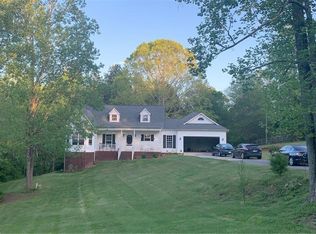Closed
$2,501,100
6632 Ben Parks Rd, Murrayville, GA 30564
5beds
8,649sqft
Single Family Residence
Built in 1983
25.33 Acres Lot
$2,406,600 Zestimate®
$289/sqft
$6,020 Estimated rent
Home value
$2,406,600
$2.19M - $2.65M
$6,020/mo
Zestimate® history
Loading...
Owner options
Explore your selling options
What's special
The main house is situated in the middle of 25+ sprawling acres, providing incredible privacy and breathtaking views! This property has it ALL! Enjoy fishing in the stocked 1.6-acre lake, multiple pastures that are fenced and cross-fenced, a creek that provides a water source for livestock, a 6-stall barn with feed room, tack room, and full loft, and a separate insulated warehouse for storing equipment with an attached hay shed. For those looking for more room, there is an adjoining 23+/- acres that can be added for an additional sum that will provide more pasture and wooded horse riding trails. The main house features a large chef's kitchen with a 2nd full kitchen on the terrace level. The main kitchen has a walk-in pantry, a 48" custom refrigerator, dual ovens, a built-in convection microwave, a gas cooktop & a custom dishwasher PLUS a large bar and breakfast area. The spacious 2 story great room has a wall of windows overlooking the serene lake and pastures. Every bedroom (5) has its own private full bath. This country estate paradise has a separate library with custom cabinets, 2 office areas, an exercise room, and a massive entertainment area on the terrace level. Additional custom features include a multi-piece crown, wide curved staircase, barrel ceiling over the den, soaring 10' ceilings on the main level, 9' on the upper level & 12' on the terrace level. The list of unique features goes on and on...there is a 3 car garage AND a boat garage, 2 laundry rooms, a concrete encased "safe" room, available AT&T dedicated fiber, 4 fireplaces, a gas tankless water heater, a gas generator, an automatic lawn sprinkler, and a full alarm system with 54 zones including optional floor sensors. Come fall in love with this RARE and luxurious sanctuary!
Zillow last checked: 8 hours ago
Listing updated: July 07, 2025 at 11:24am
Listed by:
R. Todd Roseberry 404-664-8633,
Keller Williams Realty First Atlanta
Bought with:
Carmeana Smith, 367852
HomeSmart
Source: GAMLS,MLS#: 10483727
Facts & features
Interior
Bedrooms & bathrooms
- Bedrooms: 5
- Bathrooms: 6
- Full bathrooms: 5
- 1/2 bathrooms: 1
- Main level bathrooms: 2
- Main level bedrooms: 2
Dining room
- Features: Seats 12+
Kitchen
- Features: Breakfast Bar, Breakfast Room, Kitchen Island, Second Kitchen, Walk-in Pantry
Heating
- Electric, Heat Pump
Cooling
- Heat Pump
Appliances
- Included: Dishwasher, Disposal, Double Oven, Gas Water Heater, Microwave, Refrigerator, Tankless Water Heater, Trash Compactor
- Laundry: Other
Features
- Bookcases, High Ceilings, In-Law Floorplan, Master On Main Level, Tray Ceiling(s), Walk-In Closet(s)
- Flooring: Carpet, Hardwood, Tile
- Windows: Double Pane Windows
- Basement: Bath Finished,Boat Door,Finished
- Number of fireplaces: 4
- Fireplace features: Basement, Family Room, Gas Log, Masonry, Master Bedroom
- Common walls with other units/homes: No Common Walls
Interior area
- Total structure area: 8,649
- Total interior livable area: 8,649 sqft
- Finished area above ground: 5,557
- Finished area below ground: 3,092
Property
Parking
- Total spaces: 3
- Parking features: Garage, Garage Door Opener, Kitchen Level, Side/Rear Entrance
- Has garage: Yes
Features
- Levels: Three Or More
- Stories: 3
- Patio & porch: Deck
- Exterior features: Balcony
- Fencing: Fenced
- Waterfront features: Creek, Pond
- Body of water: None
- Frontage type: Lakefront
Lot
- Size: 25.33 Acres
- Features: Pasture, Private
Details
- Additional structures: Barn(s), Outbuilding, Second Residence, Shed(s), Stable(s), Workshop
- Parcel number: 11041 000001C
- Special conditions: Agent/Seller Relationship
- Other equipment: Intercom
Construction
Type & style
- Home type: SingleFamily
- Architectural style: Brick 4 Side,Traditional
- Property subtype: Single Family Residence
Materials
- Other, Stone
- Roof: Composition
Condition
- Resale
- New construction: No
- Year built: 1983
Utilities & green energy
- Electric: Generator
- Sewer: Septic Tank
- Water: Well
- Utilities for property: Electricity Available, High Speed Internet, Other, Underground Utilities
Community & neighborhood
Security
- Security features: Security System, Smoke Detector(s)
Community
- Community features: None
Location
- Region: Murrayville
- Subdivision: None
HOA & financial
HOA
- Has HOA: No
- Services included: None
Other
Other facts
- Listing agreement: Exclusive Right To Sell
Price history
| Date | Event | Price |
|---|---|---|
| 7/4/2025 | Sold | $2,501,100+4.9%$289/sqft |
Source: | ||
| 7/3/2025 | Pending sale | $2,385,000$276/sqft |
Source: | ||
| 3/21/2025 | Listed for sale | $2,385,000+10.9%$276/sqft |
Source: | ||
| 12/16/2023 | Listing removed | $2,150,000$249/sqft |
Source: | ||
| 10/16/2023 | Listed for sale | $2,150,000$249/sqft |
Source: | ||
Public tax history
| Year | Property taxes | Tax assessment |
|---|---|---|
| 2024 | $6,706 +0.6% | $905,608 +2.4% |
| 2023 | $6,668 +12.5% | $884,104 +13.2% |
| 2022 | $5,928 +1% | $781,024 +14% |
Find assessor info on the county website
Neighborhood: 30564
Nearby schools
GreatSchools rating
- 9/10Mount Vernon Elementary SchoolGrades: PK-5Distance: 2 mi
- 6/10North Hall Middle SchoolGrades: 6-8Distance: 1.4 mi
- 7/10North Hall High SchoolGrades: 9-12Distance: 1.2 mi
Schools provided by the listing agent
- Elementary: Mount Vernon
- Middle: North Hall
- High: North Hall
Source: GAMLS. This data may not be complete. We recommend contacting the local school district to confirm school assignments for this home.
