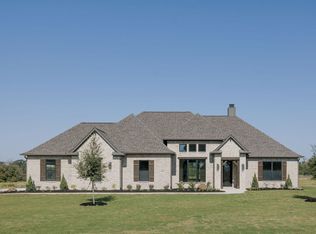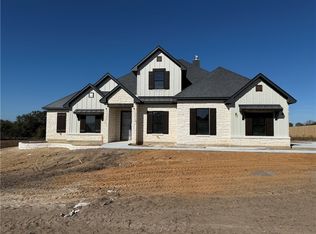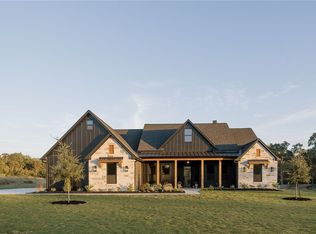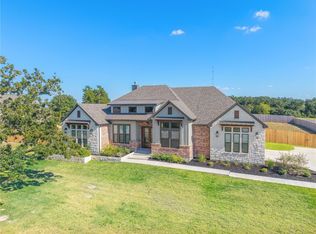Closed
Price Unknown
6631 Ridgeview Estates Ln, Bryan, TX 77808
4beds
2,984sqft
Single Family Residence
Built in 2025
1.01 Acres Lot
$839,600 Zestimate®
$--/sqft
$4,877 Estimated rent
Home value
$839,600
$798,000 - $882,000
$4,877/mo
Zestimate® history
Loading...
Owner options
Explore your selling options
What's special
Welcome to 6631 Ridgeview Estates, Ridgewood Custom Homes is building this amazing 4 bed 3.5 bath Home situated on a 1 acre lot located in Ridgeview Estates subdivision In Bryan! This floor plan features tall ceilings and 8 ft tall doors throughout. A secluded office / (Or flex room), breakfast area and formal dining room with custom beams on the ceiling! Other features in this spacious home include an open floor plan with a large living room showcased with elegant brick/ or stone fireplace, large kitchen with HUGE island and an abundance of soft-close cabinets and counter space, pot filler above cooktop, stainless GE Cafe appliances, double-oven, and microwave drawer. This home also offers a wine bar nook, granite/quartz countertops throughout, tankless water heater, large primary bedroom suite one can only dream of with a perfectly positioned freestanding tub highlighted by a chandelier above, amazing walk-in tile shower with two shower heads, and massive walk-in closet with built in dressers!! The huge covered back patio with outdoor grill makes entertaining so easy! This home also comes with smart features, and generator-ready. Don't miss this one!
Zillow last checked: 8 hours ago
Listing updated: November 24, 2025 at 12:26pm
Listed by:
Ryan Derkowski TREC #0611546 979-268-3522,
BHHS Caliber Realty
Bought with:
Non Mls, TREC #null
NON MEMBERS
, TREC #null
Source: BCSMLS,MLS#: 25004137 Originating MLS: Bryan College Station Regional AOR
Originating MLS: Bryan College Station Regional AOR
Facts & features
Interior
Bedrooms & bathrooms
- Bedrooms: 4
- Bathrooms: 4
- Full bathrooms: 3
- 1/2 bathrooms: 1
Primary bedroom
- Description: 1st Floor,Additional Features,Closet Area,Double Head Shower,Full Bath In Rm.,Granite Vanity Tops,In House,One Area,Separate Shower,Separate Vanities,Walk-in Closets
- Features: Primary Suite
- Level: Main
Bedroom
- Description: 1st Floor,Closet Area,In House
- Level: Main
- Dimensions: 11 X 14
Bedroom
- Description: 1st Floor,Closet Area,In House
- Level: Main
- Dimensions: 11-4 X 11-6
Bedroom
- Description: 1st Floor,Closet Area,In House
- Level: Main
- Dimensions: 12 X 11-6
Dining room
- Description: 1st Floor,In House
- Level: Main
- Dimensions: 12 X 9
Dining room
- Description: 1st Floor,Additional Features,In House
- Level: Main
- Dimensions: 11-8 X 11-6
Kitchen
- Description: 1st Floor,Additional Features,Breakfast Area,Built-In Dishwasher,Built-In Oven Electric,Cook Top,Garbage Disposal,In House,Island,Microwave Oven,One Area,Pantry
- Level: Main
- Dimensions: 12 X 20
Laundry
- Description: 1st Floor,Dryer Connection,Washer Connection
- Level: Main
- Dimensions: 11-4 X 8
Living room
- Description: 1st Floor,Additional Features,In House,One Area
- Level: Main
Office
- Description: 1st Floor,Closet Area,In House
- Level: Main
- Dimensions: 12 X 11
Heating
- Central, Gas, Propane
Cooling
- Central Air, Electric
Appliances
- Included: Built-In Electric Oven, Cooktop, Double Oven, Dishwasher, Disposal, Microwave, Water Heater, ENERGY STAR Qualified Appliances, TanklessWater Heater
- Laundry: Washer Hookup
Features
- Granite Counters, High Ceilings, Wired for Sound, Breakfast Area, Ceiling Fan(s), Kitchen Island, Programmable Thermostat, Walk-In Pantry
- Flooring: Carpet, Other, Tile
- Windows: Low-Emissivity Windows
- Has fireplace: Yes
- Fireplace features: Gas
Interior area
- Total structure area: 2,984
- Total interior livable area: 2,984 sqft
Property
Parking
- Total spaces: 3
- Parking features: Attached, Garage, Garage Faces Side, Garage Door Opener
- Attached garage spaces: 3
Accessibility
- Accessibility features: None
Features
- Levels: One
- Stories: 1
- Patio & porch: Covered
- Exterior features: Sprinkler/Irrigation, Outdoor Kitchen
Lot
- Size: 1.01 Acres
- Features: Trees Large Size, Trees
Details
- Parcel number: 102503
Construction
Type & style
- Home type: SingleFamily
- Architectural style: Traditional
- Property subtype: Single Family Residence
Materials
- Brick, Brick Veneer, Stone
- Foundation: Slab
- Roof: Composition,Shingle
Condition
- Year built: 2025
Details
- Builder name: Ridgewood Custom Homes
Utilities & green energy
- Water: Public
- Utilities for property: Electricity Available, Septic Available, Water Available
Green energy
- Energy efficient items: Radiant Attic Barrier, Appliances, HVAC, Insulation, Lighting, Thermostat, Windows
Community & neighborhood
Security
- Security features: Smoke Detector(s)
Community
- Community features: Barbecue
Location
- Region: Bryan
- Subdivision: Other
HOA & financial
HOA
- Has HOA: Yes
- HOA fee: $500 annually
- Amenities included: Maintenance Grounds, Management, Other
- Services included: Common Area Maintenance, Other, Association Management
Other
Other facts
- Listing terms: Cash,Conventional,FHA,VA Loan
Price history
| Date | Event | Price |
|---|---|---|
| 11/21/2025 | Sold | -- |
Source: | ||
| 6/27/2025 | Pending sale | $835,000$280/sqft |
Source: | ||
| 4/7/2025 | Listed for sale | $835,000$280/sqft |
Source: | ||
Public tax history
Tax history is unavailable.
Neighborhood: 77808
Nearby schools
GreatSchools rating
- 7/10Sam Houston Elementary SchoolGrades: PK-4Distance: 2.8 mi
- 3/10Stephen F Austin Middle SchoolGrades: 7-8Distance: 6.9 mi
- 4/10Travis B Bryan High SchoolGrades: 9-12Distance: 5.2 mi
Schools provided by the listing agent
- Middle: ,
- District: Bryan
Source: BCSMLS. This data may not be complete. We recommend contacting the local school district to confirm school assignments for this home.



