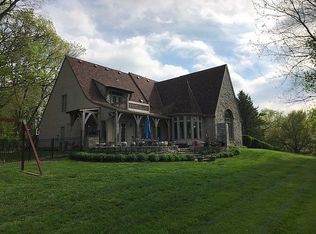Rehabbed and Ready for you to move right in! New everything...floors, int & ext paint, appliances, steps, tile, door added from garage to kitchen, lighting, popcorn ceilings removed, hardware, landscaping, epoxy on garage floor. WOW!! Lower level is finished, garage is oversized. Tons of space and storage to be had in this home! You aren't going to believe the transformation.
This property is off market, which means it's not currently listed for sale or rent on Zillow. This may be different from what's available on other websites or public sources.
