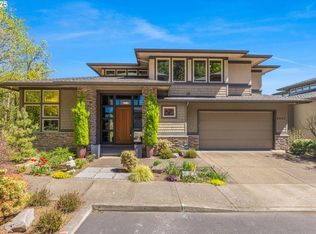Sold
$1,375,000
6631 NW Meridian Ridge Dr, Portland, OR 97210
4beds
3,983sqft
Residential, Single Family Residence
Built in 2007
4,791.6 Square Feet Lot
$1,361,600 Zestimate®
$345/sqft
$5,210 Estimated rent
Home value
$1,361,600
$1.27M - $1.47M
$5,210/mo
Zestimate® history
Loading...
Owner options
Explore your selling options
What's special
Secluded neighborhood just minutes to downtown, Northwest 23rd shopping and restaurants, OHSU and freeway. Beautifully maintained and updated home with flexible living spaces for any living situation. Lots of light, 2 decks and quiet views of city and Forest Park. Current dining room could be in-home office. Elegant 2nd floor primary suite, 2 additional bedrooms, bath and laundry. Lower level with outside entrance opens to family room with fireplace and wet bar, wine cellar, additional bedroom and bath. Possible nanny quarters. East to make this home your own and secure for owners who want to close it up and travel. [Home Energy Score = 1. HES Report at https://rpt.greenbuildingregistry.com/hes/OR10186258]
Zillow last checked: 8 hours ago
Listing updated: April 24, 2025 at 08:30am
Listed by:
Sherrol Butler 503-789-9049,
Windermere Realty Trust,
Olivia Butler 503-936-7118,
Windermere Realty Trust
Bought with:
Susan Hildreth, 201206037
RE/MAX Equity Group
Source: RMLS (OR),MLS#: 577840235
Facts & features
Interior
Bedrooms & bathrooms
- Bedrooms: 4
- Bathrooms: 4
- Full bathrooms: 3
- Partial bathrooms: 1
- Main level bathrooms: 1
Primary bedroom
- Features: Suite, Walkin Closet, Wallto Wall Carpet
- Level: Upper
- Area: 252
- Dimensions: 18 x 14
Bedroom 2
- Features: Walkin Closet, Wallto Wall Carpet
- Level: Upper
- Area: 143
- Dimensions: 13 x 11
Bedroom 3
- Features: Walkin Closet, Wallto Wall Carpet
- Level: Upper
- Area: 156
- Dimensions: 13 x 12
Dining room
- Features: Hardwood Floors
- Level: Main
- Area: 192
- Dimensions: 16 x 12
Family room
- Features: Fireplace, Wet Bar
- Level: Lower
- Area: 378
- Dimensions: 21 x 18
Kitchen
- Features: Hardwood Floors, Island
- Level: Main
- Area: 198
- Width: 11
Living room
- Features: Builtin Features, Deck, Fireplace, Hardwood Floors
- Level: Main
- Area: 400
- Dimensions: 20 x 20
Office
- Features: Hardwood Floors
- Level: Main
- Area: 121
- Dimensions: 11 x 11
Heating
- Forced Air 90, Fireplace(s)
Cooling
- Central Air
Appliances
- Included: Built-In Range, Dishwasher, Disposal, Double Oven, Free-Standing Refrigerator, Gas Appliances, Stainless Steel Appliance(s), Wine Cooler, Washer/Dryer, Gas Water Heater
- Laundry: Laundry Room
Features
- Ceiling Fan(s), Central Vacuum, High Ceilings, Built-in Features, Walk-In Closet(s), Wet Bar, Kitchen Island, Suite
- Flooring: Hardwood, Vinyl, Wall to Wall Carpet
- Windows: Double Pane Windows
- Basement: Crawl Space,Finished,Partial
- Number of fireplaces: 2
- Fireplace features: Gas
Interior area
- Total structure area: 3,983
- Total interior livable area: 3,983 sqft
Property
Parking
- Total spaces: 3
- Parking features: Driveway, On Street, Garage Door Opener, Attached, Tandem
- Attached garage spaces: 3
- Has uncovered spaces: Yes
Accessibility
- Accessibility features: Garage On Main, Natural Lighting, Walkin Shower, Accessibility
Features
- Stories: 3
- Patio & porch: Covered Deck, Covered Patio, Porch, Deck
- Has spa: Yes
- Spa features: Bath
- Has view: Yes
- View description: City, Mountain(s), River
- Has water view: Yes
- Water view: River
Lot
- Size: 4,791 sqft
- Features: Gentle Sloping, Secluded, SqFt 3000 to 4999
Details
- Parcel number: R588045
Construction
Type & style
- Home type: SingleFamily
- Architectural style: Contemporary,Custom Style
- Property subtype: Residential, Single Family Residence
Materials
- Cement Siding, Stone
- Foundation: Pillar/Post/Pier
- Roof: Composition
Condition
- Resale
- New construction: No
- Year built: 2007
Utilities & green energy
- Gas: Gas
- Sewer: Public Sewer
- Water: Public
Community & neighborhood
Security
- Security features: Entry, Security Lights, Security System, Sidewalk
Location
- Region: Portland
- Subdivision: Forest Park
Other
Other facts
- Listing terms: Cash,Conventional
- Road surface type: Paved
Price history
| Date | Event | Price |
|---|---|---|
| 4/23/2025 | Sold | $1,375,000-6.8%$345/sqft |
Source: | ||
| 3/30/2025 | Pending sale | $1,475,000$370/sqft |
Source: | ||
| 3/17/2025 | Listed for sale | $1,475,000+30.5%$370/sqft |
Source: | ||
| 8/14/2020 | Sold | $1,130,000-3.8%$284/sqft |
Source: | ||
| 7/15/2020 | Pending sale | $1,175,000$295/sqft |
Source: Cascade Sothebys International Realty #20613695 Report a problem | ||
Public tax history
| Year | Property taxes | Tax assessment |
|---|---|---|
| 2025 | $21,922 +3.4% | $817,550 +3% |
| 2024 | $21,195 +5.6% | $793,740 +3% |
| 2023 | $20,071 +3.4% | $770,630 +3% |
Find assessor info on the county website
Neighborhood: Hillside
Nearby schools
GreatSchools rating
- 9/10Forest Park Elementary SchoolGrades: K-5Distance: 2 mi
- 5/10West Sylvan Middle SchoolGrades: 6-8Distance: 1.5 mi
- 8/10Lincoln High SchoolGrades: 9-12Distance: 2.7 mi
Schools provided by the listing agent
- Elementary: Forest Park
- Middle: West Sylvan
- High: Lincoln
Source: RMLS (OR). This data may not be complete. We recommend contacting the local school district to confirm school assignments for this home.
Get a cash offer in 3 minutes
Find out how much your home could sell for in as little as 3 minutes with a no-obligation cash offer.
Estimated market value
$1,361,600
Get a cash offer in 3 minutes
Find out how much your home could sell for in as little as 3 minutes with a no-obligation cash offer.
Estimated market value
$1,361,600
