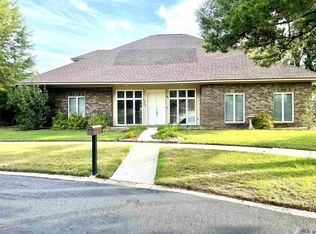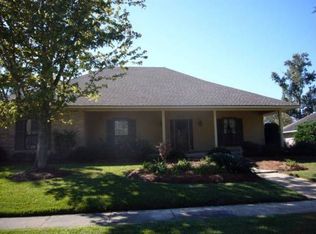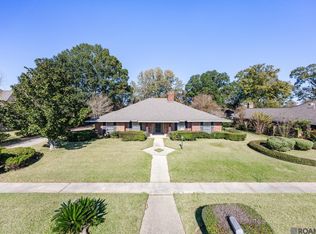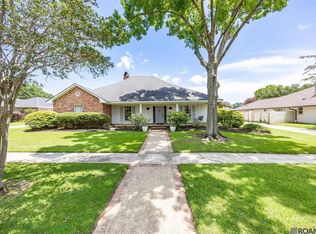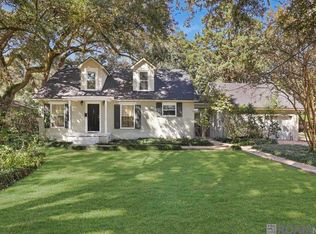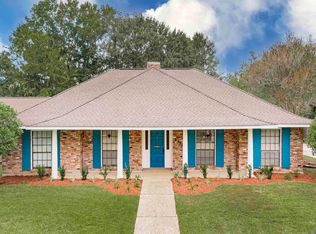This one-owner home sits on a prime cul-de-sac lot in sought-after Woodstone Estates off historic Highland Road, just 2 miles from LSU. Designed with classic South Louisiana architecture, the residence wraps around a large, private courtyard & offers 5 bedrooms/3.5 baths. An excellent opportunity for buyers who want to personalize a home, the property has been priced to reflect its current condition & the updates needed. With solid construction, generous layout, & premier location, it offers exceptional potential & long-term value in one of the area’s most desirable communities. Lush landscaping, including a mature oak, citrus trees, & azaleas, enhances the grounds. Abundant windows & French doors on both levels fill the interior with natural light, especially in the downstairs rooms that open directly to the courtyard. The flowing layout highlights quality craftsmanship and flexible spaces. NEW roof (March 2025) & whole-house generator (September 2024) provide peace of mind. Brick-floored foyer reveals the courtyard, formal living room, & a spacious dining room with a built-in buffet & glass-front cabinets. The kitchen features stainless appliances (2023 refrigerator remains), an island, wall oven, newer electric cooktop, generous counter space, & a walk-in pantry. The large breakfast room overlooks the courtyard, with a nearby half bath for convenience. At the heart of the home is the great room, overlooking both the courtyard & backyard, showcasing a beamed cathedral ceiling, brick fireplace & raised hearth, built-in bookshelves, and an adjoining wet bar with mini-fridge. Downstairs primary suite offers double sinks, walk-in closets, & separate tub & shower. Bedroom 2 includes an ensuite bath with shower. Upstairs, a den/landing area with balcony access leads to 3 additional bedrooms, 2 with walk-in closets, and a full bath with double sinks and separate wet area. Other features include a large covered patio, fenced backyard, boat port, and a 2-car carport
Accepting backups
$375,000
6631 Boone Ave, Baton Rouge, LA 70808
5beds
3,472sqft
Est.:
Single Family Residence, Residential
Built in 1981
0.36 Acres Lot
$-- Zestimate®
$108/sqft
$50/mo HOA
What's special
Classic south louisiana architectureFenced backyardLarge private courtyardBoat portLarge covered patioPrime cul-de-sac lot
- 7 days |
- 1,295 |
- 90 |
Likely to sell faster than
Zillow last checked: 8 hours ago
Listing updated: December 31, 2025 at 06:06am
Listed by:
Debbie Hanna,
RE/MAX Select 225-291-1234
Source: ROAM MLS,MLS#: 2025022937
Facts & features
Interior
Bedrooms & bathrooms
- Bedrooms: 5
- Bathrooms: 4
- Full bathrooms: 3
- Partial bathrooms: 1
Rooms
- Room types: Bedroom, Primary Bedroom, Breakfast Room, Dining Room, Family Room, Kitchen, Living Room, Other
Primary bedroom
- Features: En Suite Bath, Ceiling 9ft Plus, Ceiling Fan(s), Master Downstairs
- Level: First
- Area: 250.32
- Width: 14.9
Bedroom 1
- Level: First
- Area: 152.5
- Width: 12.2
Bedroom 2
- Level: First
- Area: 183.27
- Width: 12.3
Bedroom 3
- Level: Second
- Area: 183.27
- Width: 12.3
Bedroom 4
- Level: Second
- Area: 160.02
- Width: 12.6
Bedroom 5
- Level: Second
- Area: 255.68
- Width: 13.6
Primary bathroom
- Features: Double Vanity, 2 Closets or More, Walk-In Closet(s), Separate Shower
Dining room
- Level: First
- Area: 178.5
- Length: 15
Family room
- Level: First
- Area: 396
- Dimensions: 22 x 18
Kitchen
- Features: Laminate Counters, Kitchen Island, Pantry
- Level: First
- Area: 224
- Dimensions: 16 x 14
Living room
- Level: First
- Area: 242.82
Heating
- 2 or More Units Heat, Central, Zoned
Cooling
- Multi Units, Central Air, Zoned, Ceiling Fan(s)
Appliances
- Included: Dryer, Washer, Electric Cooktop, Dishwasher, Disposal, Microwave, Refrigerator, Oven, Electric Water Heater, Range Hood, Gas Water Heater, Stainless Steel Appliance(s)
- Laundry: Electric Dryer Hookup, Washer Hookup, Inside, Washer/Dryer Hookups, Laundry Room
Features
- Built-in Features, Ceiling 9'+, Beamed Ceilings, Cathedral Ceiling(s), Crown Molding, Wet Bar
- Flooring: Brick, Carpet, Ceramic Tile
- Attic: Attic Access
- Number of fireplaces: 1
- Fireplace features: Wood Burning
Interior area
- Total structure area: 4,778
- Total interior livable area: 3,472 sqft
Property
Parking
- Total spaces: 2
- Parking features: 2 Cars Park, Carport
- Has carport: Yes
Features
- Stories: 1
- Patio & porch: Covered, Porch
- Exterior features: Balcony, Lighting, Courtyard, Rain Gutters, Wet Bar
- Has spa: Yes
- Spa features: Bath
- Fencing: Full,Privacy,Wood
Lot
- Size: 0.36 Acres
- Dimensions: 105 x 150 x 105 x 149
- Features: Landscaped
Details
- Parcel number: 03004244
- Special conditions: Standard
- Other equipment: Generator
Construction
Type & style
- Home type: SingleFamily
- Architectural style: Traditional
- Property subtype: Single Family Residence, Residential
Materials
- Brick Siding, Wood Siding, Frame
- Foundation: Slab
- Roof: Shingle
Condition
- New construction: No
- Year built: 1981
Utilities & green energy
- Gas: Entergy
- Sewer: Public Sewer
- Water: Public
- Utilities for property: Cable Connected
Community & HOA
Community
- Features: Clubhouse, Playground, Tennis Court(s), Sidewalks
- Security: Smoke Detector(s)
- Subdivision: Woodstone Estates
HOA
- Has HOA: Yes
- Services included: Maint Subd Entry HOA
- HOA fee: $600 annually
Location
- Region: Baton Rouge
Financial & listing details
- Price per square foot: $108/sqft
- Tax assessed value: $153,500
- Annual tax amount: $1,009
- Price range: $375K - $375K
- Date on market: 12/29/2025
- Listing terms: Cash,Conventional
Estimated market value
Not available
Estimated sales range
Not available
Not available
Price history
Price history
| Date | Event | Price |
|---|---|---|
| 12/31/2025 | Pending sale | $375,000$108/sqft |
Source: | ||
| 12/29/2025 | Listed for sale | $375,000-21.1%$108/sqft |
Source: | ||
| 10/31/2025 | Listing removed | $475,000$137/sqft |
Source: | ||
| 10/30/2025 | Listed for sale | $475,000$137/sqft |
Source: | ||
| 10/16/2025 | Contingent | $475,000$137/sqft |
Source: | ||
Public tax history
Public tax history
| Year | Property taxes | Tax assessment |
|---|---|---|
| 2024 | $1,009 -2% | $15,350 |
| 2023 | $1,030 -0.2% | $15,350 |
| 2022 | $1,032 +2.1% | $15,350 |
Find assessor info on the county website
BuyAbility℠ payment
Est. payment
$2,222/mo
Principal & interest
$1800
Property taxes
$241
Other costs
$181
Climate risks
Neighborhood: Woodstone
Nearby schools
GreatSchools rating
- 6/10Highland Elementary SchoolGrades: PK-5Distance: 0.4 mi
- 6/10Glasgow Middle SchoolGrades: 6-8Distance: 1.2 mi
- 2/10Mckinley Senior High SchoolGrades: 9-12Distance: 2.9 mi
Schools provided by the listing agent
- District: East Baton Rouge
Source: ROAM MLS. This data may not be complete. We recommend contacting the local school district to confirm school assignments for this home.
- Loading
