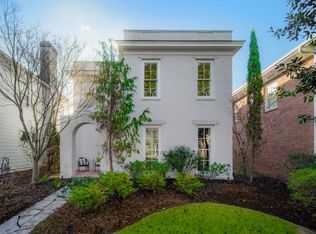Desirable Master on Main home in the HEART of Vickery. Short walk to parks, swim, tennis, the Y and Village. Upgraded master retreat includes wood flooring in bedroom and closet, carrera marble floors in bath, oversized vanity with quartz top, custom frameless shower glass, two person 71 gallon cast iron tub. All bedrooms include walk-in closets with custom systems. Loft area ready to finish for fourth bedroom and a bathroom. New designer light fixtures. Backyard perfect for gardening or pool. Exterior recently painted. Don't miss this original Hedgewood built home!
This property is off market, which means it's not currently listed for sale or rent on Zillow. This may be different from what's available on other websites or public sources.
