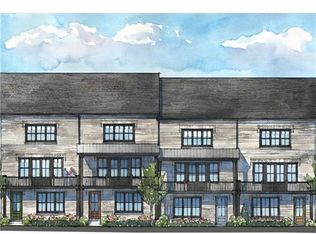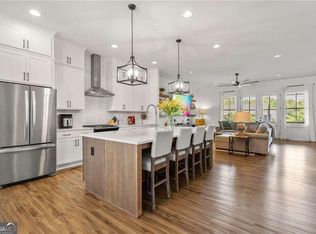Closed
$859,900
6630 Whitman Walk, Alpharetta, GA 30005
4beds
2,885sqft
Townhouse, Mid Rise
Built in 2020
2,178 Square Feet Lot
$874,800 Zestimate®
$298/sqft
$4,646 Estimated rent
Home value
$874,800
$831,000 - $919,000
$4,646/mo
Zestimate® history
Loading...
Owner options
Explore your selling options
What's special
WELCOME TO THIS EXQUISITE 4 BR/3.5 BA TOWNHOME nestled in the heart of the dynamic live, work, play community of Halcyon! Enjoy an Alpharetta address with the low property taxes of Forsyth County! Halcyon offers homeowners the perfect blend of luxury and location for today's busy lifestyles! This thriving community and area are slated for major growth in the next few years, so now is the time to buy! Walk to shopping, dining, and entertainment in only minutes! This home is more than just a residence, it is also a place where you can actively engage with neighbors, the community, and your surroundings. This beautiful townhome is the community’s largest floor plan and one of the few units located directly on the community’s central park! In addition to the park, homeowners enjoy access to a host of other amenities, including a pet-friendly park, play area, community firepit, swimming pool, clubhouse—perfect for gatherings and socializing, and Big Creek Greenway—a major perk for outdoor enthusiasts, nature lovers, and those who enjoy outdoor activities like walking, jogging, or cycling! Upon entering the home from the large covered outdoor patio, you will find 10-foot ceilings and large windows throughout that flood the space with abundant natural light and cheerful ambiance. Additional features include a bright and open floor plan that includes hardwood floors and hardwood stairs on all levels, iron stair railings, tiled bathrooms, white shaker style kitchen cabinets with quartz countertops, an oversized breakfast bar island, huge fireside great room, open oversized dining room, tech/media station with custom built-ins, and more! The master suite is a true retreat, offering a peaceful sanctuary to unwind after a long day. With its generous size, walk-in closet, and private en-suite bathroom (complete with luxurious soaking tub and separate shower), you'll find yourself indulging in ultimate relaxation. The three additional bedrooms are well-appointed and perfect for accommodating family, guests, or transforming into a home office or hobby room. The terrace level features a high-end custom 5-person sauna built by Southeast Leisure. This one-of-a-kind Finnish Sauna features Norwegian Arctic white spruce walls and African Abachi Wood benches that are soft to the touch, water-resistant, and stain-resistant! The sauna can be used dry or wet (creating a steam bath)! This exceptional property offers the ideal blend of luxury, location, and lifestyle. CONTACT US TODAY TO SCHEDULE A PRIVATE TOUR!
Zillow last checked: 8 hours ago
Listing updated: April 24, 2024 at 12:22pm
Listed by:
Mark Fisher 404-787-3431,
HomeSmart
Bought with:
William Whaley, 352544
Keller Williams Realty Atl. Partners
Source: GAMLS,MLS#: 10209528
Facts & features
Interior
Bedrooms & bathrooms
- Bedrooms: 4
- Bathrooms: 4
- Full bathrooms: 3
- 1/2 bathrooms: 1
Dining room
- Features: Separate Room
Kitchen
- Features: Breakfast Bar, Kitchen Island, Solid Surface Counters, Walk-in Pantry
Heating
- Natural Gas, Central, Forced Air, Zoned
Cooling
- Electric, Ceiling Fan(s), Central Air, Zoned
Appliances
- Included: Electric Water Heater, Dishwasher, Disposal, Microwave, Oven/Range (Combo)
- Laundry: Upper Level
Features
- Bookcases, Tray Ceiling(s), High Ceilings, Double Vanity, Soaking Tub, Sauna, Separate Shower, Tile Bath, Walk-In Closet(s), Roommate Plan, Split Bedroom Plan
- Flooring: Hardwood, Tile
- Windows: Double Pane Windows
- Basement: None
- Attic: Pull Down Stairs
- Number of fireplaces: 1
- Fireplace features: Factory Built, Gas Starter, Gas Log
- Common walls with other units/homes: 2+ Common Walls
Interior area
- Total structure area: 2,885
- Total interior livable area: 2,885 sqft
- Finished area above ground: 2,885
- Finished area below ground: 0
Property
Parking
- Total spaces: 2
- Parking features: Attached, Garage Door Opener, Garage, Side/Rear Entrance
- Has attached garage: Yes
Features
- Levels: Three Or More
- Stories: 3
- Patio & porch: Deck, Porch
- Exterior features: Other
- Waterfront features: No Dock Or Boathouse
- Body of water: None
Lot
- Size: 2,178 sqft
- Features: Level, Other
Details
- Parcel number: 065 160
Construction
Type & style
- Home type: Townhouse
- Architectural style: Brick 4 Side,Craftsman,Traditional
- Property subtype: Townhouse, Mid Rise
- Attached to another structure: Yes
Materials
- Brick
- Foundation: Slab
- Roof: Composition
Condition
- Resale
- New construction: No
- Year built: 2020
Utilities & green energy
- Electric: 220 Volts
- Sewer: Public Sewer
- Water: Public
- Utilities for property: Underground Utilities, Cable Available, Sewer Connected, Electricity Available, High Speed Internet, Natural Gas Available, Phone Available, Water Available
Green energy
- Water conservation: Low-Flow Fixtures
Community & neighborhood
Security
- Security features: Carbon Monoxide Detector(s), Smoke Detector(s)
Community
- Community features: Clubhouse, Park, Pool, Sidewalks, Street Lights, Near Shopping
Location
- Region: Alpharetta
- Subdivision: Halcyon
HOA & financial
HOA
- Has HOA: Yes
- HOA fee: $3,540 annually
- Services included: Maintenance Structure, Facilities Fee, Trash, Maintenance Grounds, Management Fee, Other, Private Roads, Reserve Fund, Swimming, Tennis
Other
Other facts
- Listing agreement: Exclusive Right To Sell
Price history
| Date | Event | Price |
|---|---|---|
| 10/30/2023 | Sold | $859,900+1.2%$298/sqft |
Source: | ||
| 10/20/2023 | Pending sale | $849,900$295/sqft |
Source: | ||
| 10/16/2023 | Contingent | $849,900$295/sqft |
Source: | ||
| 10/11/2023 | Listed for sale | $849,900+51.1%$295/sqft |
Source: | ||
| 7/7/2020 | Sold | $562,612$195/sqft |
Source: Public Record | ||
Public tax history
| Year | Property taxes | Tax assessment |
|---|---|---|
| 2024 | $7,611 +12.5% | $330,568 +20.3% |
| 2023 | $6,766 +4.4% | $274,872 +12.9% |
| 2022 | $6,481 +6.1% | $243,524 +10.1% |
Find assessor info on the county website
Neighborhood: 30005
Nearby schools
GreatSchools rating
- 8/10Big Creek Elementary SchoolGrades: PK-5Distance: 2.5 mi
- 6/10DeSana Middle SchoolGrades: 6-8Distance: 1.7 mi
- 9/10Denmark High SchoolGrades: 9-12Distance: 2.7 mi
Schools provided by the listing agent
- Elementary: Brandywine
- Middle: Desana
- High: Denmark
Source: GAMLS. This data may not be complete. We recommend contacting the local school district to confirm school assignments for this home.
Get a cash offer in 3 minutes
Find out how much your home could sell for in as little as 3 minutes with a no-obligation cash offer.
Estimated market value
$874,800
Get a cash offer in 3 minutes
Find out how much your home could sell for in as little as 3 minutes with a no-obligation cash offer.
Estimated market value
$874,800

