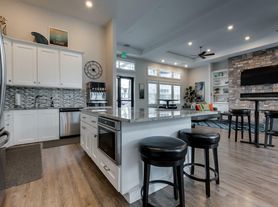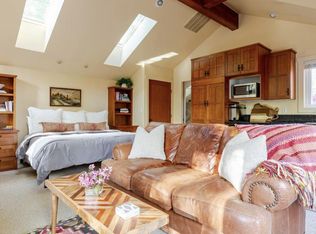Turnkey home in NW Boise. Located near the foothills off hill road and pierce park. Updated flooring throughout, bright and fresh interior paint, large pantry, new cordless blinds throughout, and a private fully fenced backyard with a chicken run.
Neighborhood has a private greenbelt where dogs can run and kids can play.
All utilities paid for by tenants. One year lease, pets allowed up to a comfortable number by owner.
House for rent
Accepts Zillow applications
$2,100/mo
6630 W Limelight Dr, Boise, ID 83714
3beds
1,632sqft
Price may not include required fees and charges.
Single family residence
Available now
Cats, dogs OK
Central air
In unit laundry
Attached garage parking
Forced air
What's special
New cordless blindsUpdated flooringLocated near the foothillsPrivate fully fenced backyardLarge pantry
- 45 days |
- -- |
- -- |
Travel times
Facts & features
Interior
Bedrooms & bathrooms
- Bedrooms: 3
- Bathrooms: 2
- Full bathrooms: 2
Heating
- Forced Air
Cooling
- Central Air
Appliances
- Included: Dishwasher, Dryer, Freezer, Microwave, Oven, Refrigerator, Washer
- Laundry: In Unit
Features
- Flooring: Hardwood
Interior area
- Total interior livable area: 1,632 sqft
Property
Parking
- Parking features: Attached
- Has attached garage: Yes
- Details: Contact manager
Features
- Exterior features: Bicycle storage, Heating system: Forced Air, Neighborhood greenbelt and park, backyard chicken run., Utilities included in rent
Details
- Parcel number: R3046640110
Construction
Type & style
- Home type: SingleFamily
- Property subtype: Single Family Residence
Community & HOA
Location
- Region: Boise
Financial & listing details
- Lease term: 1 Year
Price history
| Date | Event | Price |
|---|---|---|
| 10/16/2025 | Price change | $2,100-19.2%$1/sqft |
Source: Zillow Rentals | ||
| 9/25/2025 | Price change | $2,600-3.7%$2/sqft |
Source: Zillow Rentals | ||
| 9/22/2025 | Price change | $2,700-3.6%$2/sqft |
Source: Zillow Rentals | ||
| 9/2/2025 | Listed for rent | $2,800+16.7%$2/sqft |
Source: Zillow Rentals | ||
| 4/12/2025 | Listing removed | $2,400$1/sqft |
Source: Zillow Rentals | ||

