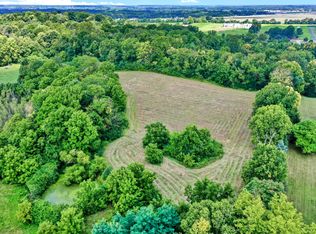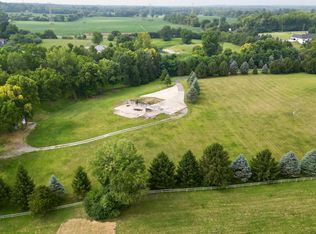Sold
$1,345,000
6630 Travis Rd, Greenwood, IN 46143
4beds
5,956sqft
Residential, Single Family Residence
Built in 1993
5.13 Acres Lot
$1,358,600 Zestimate®
$226/sqft
$3,663 Estimated rent
Home value
$1,358,600
$1.22M - $1.51M
$3,663/mo
Zestimate® history
Loading...
Owner options
Explore your selling options
What's special
Welcome to 6630 Travis Road, a rare and remarkable property nestled on 5 pristine acres in the heart of Center Grove. This stunning 4-bedroom (optional 5th in basement), 6-bath custom estate seamlessly blends privacy, luxury, and modern elegance. Step inside the grand entrance and be captivated by a sweeping custom staircase and rich oak floors that run throughout the home. The open-concept main level is ideal for entertaining, featuring a spacious family room and a chef's kitchen outfitted with a large island, solid surface countertops, stainless steel appliances, and custom cabinetry. The primary suite offers a true retreat complete with a walk-in shower and soaking tub. The walkout basement features a full bar, family room, wine cellar, home office/bonus room, and a home theater that could also serve as a fifth bedroom. Enjoy the best of indoor-outdoor living with a beautifully designed some of the most stunning views in the area. Step into the backyard where you will find a swimming pool, custom fire pit, and new mini barn. The 4-car garage with epoxy floors is perfect for car enthusiasts or hobbyists. Completely updated within the last three years (brand new A/C July 2025), this home offers timeless finishes and modern convenience in a serene setting. A must-see, one-of-a-kind opportunity - homes like this don't come around often.
Zillow last checked: 8 hours ago
Listing updated: October 01, 2025 at 12:50pm
Listing Provided by:
Gregory Keyler 317-285-9259,
HIVE Realty Group,
Jackie Keyler 317-701-6736,
HIVE Realty Group
Bought with:
Lindsey Smith
Highgarden Real Estate
Source: MIBOR as distributed by MLS GRID,MLS#: 22041372
Facts & features
Interior
Bedrooms & bathrooms
- Bedrooms: 4
- Bathrooms: 6
- Full bathrooms: 4
- 1/2 bathrooms: 2
- Main level bathrooms: 2
Primary bedroom
- Level: Upper
- Area: 323 Square Feet
- Dimensions: 19x17
Bedroom 2
- Level: Upper
- Area: 168 Square Feet
- Dimensions: 14x12
Bedroom 3
- Level: Upper
- Area: 168 Square Feet
- Dimensions: 14x12
Bedroom 4
- Level: Upper
- Area: 156 Square Feet
- Dimensions: 13x12
Dining room
- Features: Tile-Ceramic
- Level: Main
- Area: 255 Square Feet
- Dimensions: 17x15
Exercise room
- Level: Basement
- Area: 154 Square Feet
- Dimensions: 14x11
Family room
- Level: Main
- Area: 416 Square Feet
- Dimensions: 26x16
Family room
- Level: Basement
- Area: 666 Square Feet
- Dimensions: 37x18
Great room
- Level: Main
- Area: 396 Square Feet
- Dimensions: 22x18
Kitchen
- Level: Main
- Area: 380 Square Feet
- Dimensions: 20x19
Laundry
- Level: Main
- Area: 80 Square Feet
- Dimensions: 10x8
Office
- Level: Main
- Area: 182 Square Feet
- Dimensions: 14x13
Play room
- Level: Basement
- Area: 280 Square Feet
- Dimensions: 20x14
Play room
- Level: Basement
- Area: 266 Square Feet
- Dimensions: 19x14
Heating
- Zoned, Forced Air, Natural Gas
Cooling
- Central Air
Appliances
- Included: Dishwasher, Disposal, Gas Water Heater, Exhaust Fan, Microwave, Electric Oven, Range Hood, Water Softener Owned, Wine Cooler
- Laundry: Main Level
Features
- Breakfast Bar, Built-in Features, Cathedral Ceiling(s), Tray Ceiling(s), Vaulted Ceiling(s), Kitchen Island, Central Vacuum, Entrance Foyer, Hardwood Floors, High Speed Internet, Eat-in Kitchen, Sauna, Wired for Sound, Wet Bar
- Flooring: Hardwood
- Basement: Ceiling - 9+ feet,Daylight,Finished,Full,Walk-Out Access
- Number of fireplaces: 2
- Fireplace features: Basement, Family Room, Gas Log, Living Room
Interior area
- Total structure area: 5,956
- Total interior livable area: 5,956 sqft
- Finished area below ground: 2,148
Property
Parking
- Total spaces: 4
- Parking features: Attached
- Attached garage spaces: 4
- Details: Garage Parking Other(Finished Garage)
Features
- Levels: Two
- Stories: 2
- Patio & porch: Deck, Patio
- Exterior features: Balcony, Gas Grill, Fire Pit
- Pool features: In Ground, Outdoor Pool
Lot
- Size: 5.13 Acres
- Features: Mature Trees
Details
- Additional structures: Storage
- Parcel number: 410417024001005054
- Horse amenities: None
Construction
Type & style
- Home type: SingleFamily
- Architectural style: Italianate
- Property subtype: Residential, Single Family Residence
Materials
- Brick
- Foundation: Concrete Perimeter
Condition
- New construction: No
- Year built: 1993
Utilities & green energy
- Water: Private
- Utilities for property: Water Connected
Community & neighborhood
Security
- Security features: Security System Owned
Location
- Region: Greenwood
- Subdivision: Verderame Mini
Price history
| Date | Event | Price |
|---|---|---|
| 9/30/2025 | Sold | $1,345,000-10%$226/sqft |
Source: | ||
| 9/7/2025 | Pending sale | $1,495,000$251/sqft |
Source: | ||
| 8/19/2025 | Price change | $1,495,000-4.8%$251/sqft |
Source: | ||
| 8/15/2025 | Price change | $1,570,000-0.3%$264/sqft |
Source: | ||
| 8/2/2025 | Price change | $1,575,000-1.3%$264/sqft |
Source: | ||
Public tax history
| Year | Property taxes | Tax assessment |
|---|---|---|
| 2024 | $11,995 +0.5% | $1,240,100 +10.8% |
| 2023 | $11,939 +64.5% | $1,118,900 |
| 2022 | $7,257 -0.6% | $1,118,900 +61.9% |
Find assessor info on the county website
Neighborhood: 46143
Nearby schools
GreatSchools rating
- 7/10Walnut Grove Elementary SchoolGrades: K-5Distance: 3.5 mi
- 8/10Center Grove Middle School CentralGrades: 6-8Distance: 1.8 mi
- 10/10Center Grove High SchoolGrades: 9-12Distance: 1.7 mi
Get a cash offer in 3 minutes
Find out how much your home could sell for in as little as 3 minutes with a no-obligation cash offer.
Estimated market value
$1,358,600
Get a cash offer in 3 minutes
Find out how much your home could sell for in as little as 3 minutes with a no-obligation cash offer.
Estimated market value
$1,358,600

