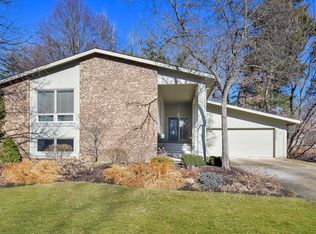Closed
$475,000
6630 Timbertrails Rd, Lisle, IL 60532
4beds
2,426sqft
Single Family Residence
Built in 1979
-- sqft lot
$505,000 Zestimate®
$196/sqft
$3,800 Estimated rent
Home value
$505,000
$460,000 - $556,000
$3,800/mo
Zestimate® history
Loading...
Owner options
Explore your selling options
What's special
Green trails home located on a beautiful lot backing to the trees. Vaulted ceilings. Skylights. 2 fireplaces. Huge master suite. Huge family room. Updated hall bath. Rec room. Furnace and central air 3 years old. Concrete driveway. Step outside the sliding glass doors in the family room or kitchen to the 2 tier deck. Enjoy the privacy of your wooded lot. Priced well to do your own updates. 26+ miles of trails, parks, ponds, tennis courts and basketball courts. Naperville 203 schools. Priced to sell quickly.
Zillow last checked: 8 hours ago
Listing updated: October 09, 2024 at 04:32pm
Listing courtesy of:
Meryl Diamond 630-420-1220,
RE/MAX of Naperville
Bought with:
Mike Long
@properties Christie's International Real Estate
Source: MRED as distributed by MLS GRID,MLS#: 12120371
Facts & features
Interior
Bedrooms & bathrooms
- Bedrooms: 4
- Bathrooms: 3
- Full bathrooms: 2
- 1/2 bathrooms: 1
Primary bedroom
- Features: Flooring (Carpet), Bathroom (Full)
- Level: Second
- Area: 299 Square Feet
- Dimensions: 23X13
Bedroom 2
- Features: Flooring (Carpet)
- Level: Second
- Area: 130 Square Feet
- Dimensions: 13X10
Bedroom 3
- Features: Flooring (Carpet)
- Level: Second
- Area: 143 Square Feet
- Dimensions: 13X11
Bedroom 4
- Features: Flooring (Carpet)
- Level: Second
- Area: 100 Square Feet
- Dimensions: 10X10
Dining room
- Features: Flooring (Carpet)
- Level: Main
- Area: 143 Square Feet
- Dimensions: 13X11
Family room
- Features: Flooring (Carpet)
- Level: Main
- Area: 325 Square Feet
- Dimensions: 25X13
Kitchen
- Features: Kitchen (Eating Area-Table Space), Flooring (Vinyl)
- Level: Main
- Area: 198 Square Feet
- Dimensions: 18X11
Laundry
- Level: Basement
- Area: 200 Square Feet
- Dimensions: 20X10
Living room
- Features: Flooring (Carpet)
- Level: Main
- Area: 320 Square Feet
- Dimensions: 20X16
Recreation room
- Level: Basement
- Area: 580 Square Feet
- Dimensions: 29X20
Heating
- Natural Gas, Forced Air
Cooling
- Central Air
Appliances
- Included: Range, Microwave, Dishwasher, Refrigerator, Bar Fridge, Washer, Dryer
Features
- Cathedral Ceiling(s), Wet Bar
- Windows: Skylight(s)
- Basement: Finished,Partial
- Number of fireplaces: 2
- Fireplace features: Family Room, Living Room
Interior area
- Total structure area: 0
- Total interior livable area: 2,426 sqft
Property
Parking
- Total spaces: 2
- Parking features: On Site, Attached, Garage
- Attached garage spaces: 2
Accessibility
- Accessibility features: No Disability Access
Features
- Patio & porch: Deck
Lot
- Dimensions: 63X118X90X112
Details
- Parcel number: 0821220005
- Special conditions: None
Construction
Type & style
- Home type: SingleFamily
- Property subtype: Single Family Residence
Materials
- Cedar
Condition
- New construction: No
- Year built: 1979
Utilities & green energy
- Sewer: Public Sewer
- Water: Lake Michigan
Community & neighborhood
Community
- Community features: Park, Tennis Court(s), Lake
Location
- Region: Lisle
- Subdivision: Green Trails
HOA & financial
HOA
- Has HOA: Yes
- HOA fee: $180 annually
- Services included: None
Other
Other facts
- Listing terms: Conventional
- Ownership: Fee Simple w/ HO Assn.
Price history
| Date | Event | Price |
|---|---|---|
| 10/9/2024 | Sold | $475,000-5%$196/sqft |
Source: | ||
| 9/10/2024 | Contingent | $500,000$206/sqft |
Source: | ||
| 9/5/2024 | Price change | $500,000-9.1%$206/sqft |
Source: | ||
| 8/2/2024 | Price change | $550,000-6%$227/sqft |
Source: | ||
| 7/26/2024 | Listed for sale | $585,000$241/sqft |
Source: | ||
Public tax history
| Year | Property taxes | Tax assessment |
|---|---|---|
| 2024 | $11,231 +4% | $173,822 +9.6% |
| 2023 | $10,803 +5.6% | $158,640 +7.7% |
| 2022 | $10,228 +3.2% | $147,350 +3.9% |
Find assessor info on the county website
Neighborhood: Green Trails
Nearby schools
GreatSchools rating
- 8/10Ranch View Elementary SchoolGrades: K-5Distance: 1.8 mi
- 9/10Kennedy Junior High SchoolGrades: 6-8Distance: 0.6 mi
- 10/10Naperville North High SchoolGrades: 9-12Distance: 3.3 mi
Schools provided by the listing agent
- Elementary: Ranch View Elementary School
- Middle: Kennedy Junior High School
- High: Naperville North High School
- District: 203
Source: MRED as distributed by MLS GRID. This data may not be complete. We recommend contacting the local school district to confirm school assignments for this home.
Get a cash offer in 3 minutes
Find out how much your home could sell for in as little as 3 minutes with a no-obligation cash offer.
Estimated market value$505,000
Get a cash offer in 3 minutes
Find out how much your home could sell for in as little as 3 minutes with a no-obligation cash offer.
Estimated market value
$505,000
