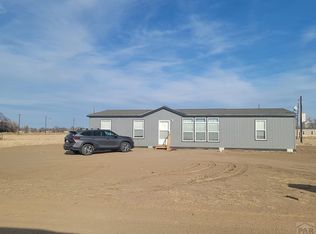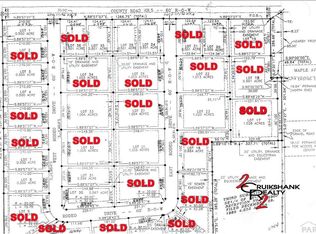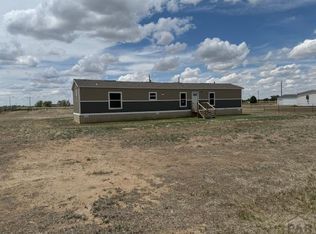Sold
$220,000
6630 Rodeo Dr, Lamar, CO 81052
3beds
1,512sqft
Manufactured Home
Built in 1999
0.5 Acres Lot
$216,500 Zestimate®
$146/sqft
$2,056 Estimated rent
Home value
$216,500
Estimated sales range
Not available
$2,056/mo
Zestimate® history
Loading...
Owner options
Explore your selling options
What's special
The sellers are MOTIVATED. Experience this fully renovated residence, thoughtfully updated with new roof shingles, stucco, flooring, paint, modern lighting, and an open-concept kitchen, as well as comprehensive general maintenance. Situated on a half-acre lot, the property offers a serene country atmosphere while remaining conveniently close to town. The home features three bedrooms, two bathrooms, walk-in closets, a back deck, fenced yard, storage shed, and a two-car garage. Covenants are in place in this subdivision.
Zillow last checked: 8 hours ago
Listing updated: October 09, 2025 at 12:38pm
Listed by:
Sharon Wilson 719-688-2925,
Wilson Realty
Bought with:
Ginger Coberley, FA100081367
Coberley Realty
Source: PAR,MLS#: 234050
Facts & features
Interior
Bedrooms & bathrooms
- Bedrooms: 3
- Bathrooms: 2
- Full bathrooms: 2
- Main level bedrooms: 3
Primary bedroom
- Level: Main
- Area: 180
- Dimensions: 12 x 15
Bedroom 2
- Level: Main
- Area: 132
- Dimensions: 11 x 12
Bedroom 3
- Level: Main
- Area: 120
- Dimensions: 10 x 12
Dining room
- Level: Main
- Area: 144
- Dimensions: 12 x 12
Kitchen
- Level: Main
- Area: 120
- Dimensions: 10 x 12
Living room
- Level: Main
- Area: 264
- Dimensions: 12 x 22
Features
- New Paint, Ceiling Fan(s), Vaulted Ceiling(s), Walk-In Closet(s), Soaking Tub, Walk-in Shower
- Flooring: New Floor Coverings
- Basement: None
- Has fireplace: No
Interior area
- Total structure area: 1,512
- Total interior livable area: 1,512 sqft
Property
Parking
- Total spaces: 2
- Parking features: 2 Car Garage Detached
- Garage spaces: 2
Features
- Patio & porch: Porch-Open-Front, Deck-Open-Rear
- Fencing: Metal Fence-Rear
Lot
- Size: 0.50 Acres
- Features: Corner Lot, Irregular Lot
Details
- Additional structures: Shed(s)
- Parcel number: 970001210
- Zoning: R
- Special conditions: Standard
Construction
Type & style
- Home type: MobileManufactured
- Architectural style: Ranch
- Property subtype: Manufactured Home
Condition
- Year built: 1999
Community & neighborhood
Location
- Region: Lamar
- Subdivision: Lamar
Price history
| Date | Event | Price |
|---|---|---|
| 10/9/2025 | Sold | $220,000-1.3%$146/sqft |
Source: | ||
| 9/4/2025 | Contingent | $223,000$147/sqft |
Source: | ||
| 8/27/2025 | Price change | $223,000-3%$147/sqft |
Source: | ||
| 8/15/2025 | Listed for sale | $230,000+35.3%$152/sqft |
Source: | ||
| 8/15/2024 | Listing removed | $170,000$112/sqft |
Source: | ||
Public tax history
| Year | Property taxes | Tax assessment |
|---|---|---|
| 2023 | -- | -- |
| 2022 | -- | -- |
| 2021 | -- | -- |
Find assessor info on the county website
Neighborhood: 81052
Nearby schools
GreatSchools rating
- NAWashington Elementary SchoolGrades: K-2Distance: 0.8 mi
- 4/10Lamar Middle SchoolGrades: 6-8Distance: 1.1 mi
- 5/10Lamar High SchoolGrades: 9-12Distance: 1.5 mi
Schools provided by the listing agent
- District: RE2
Source: PAR. This data may not be complete. We recommend contacting the local school district to confirm school assignments for this home.


