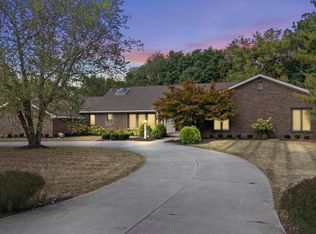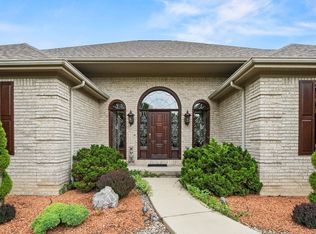Rare opportunity to own this beautiful home in the elegant and private West Hamilton Estates subdivision. Attractive Cedar and Stone exterior leads you into a light open interior floor plan. The outdoor area consists of over an acre and one half of natural woods, streams and a professionally landscaped yard. Huge vaulted Great Room with fireplace leads to the Formal Dining Room and the entire area is framed by a dramatic wall of windows to capture the amazing wooded view. Natural wood floors in the Dining Room lead to huge private deck with the natural wooded area right at your fingertips. The galley style kitchen is well appointed and leads to a great breakfast nook with a wonderful view for relaxing during your morning coffee. The main floor Master Suite with huge walk-in closet has an updated bathroom with granite topped double vanity, walk-in shower, extensive cabinetry, and a jetted tub with stained glass window! Main floor Den or TV room leads to a screened porch with the same great views of the natural setting. Lower walkout level consists of 3 bedrooms (2 with spectacular corner windows), 1 and 1/2 baths, Recreation Room, and Exercise Room plus plenty of additional space for storage. Huge private access loft over looks the Great Room and Dining Room and is perfect for a Home Office, Man Cave or Game Room. Newer high efficiency furnace, roof, and water heater.
This property is off market, which means it's not currently listed for sale or rent on Zillow. This may be different from what's available on other websites or public sources.

