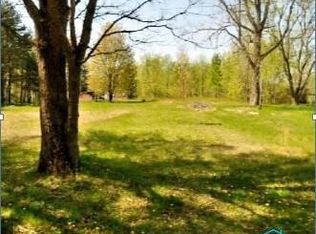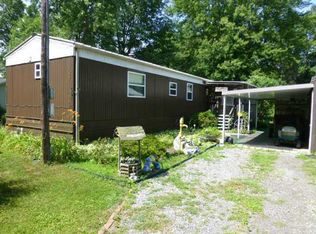Sold for $414,500 on 09/29/23
$414,500
6630 Manore Rd, Swanton, OH 43558
3beds
2,328sqft
Single Family Residence
Built in 2017
2.5 Acres Lot
$447,900 Zestimate®
$178/sqft
$2,359 Estimated rent
Home value
$447,900
$426,000 - $470,000
$2,359/mo
Zestimate® history
Loading...
Owner options
Explore your selling options
What's special
The best of both worlds; AW SD & Swanton Twp taxes! Horse enthusiasts you will love the close proximity to Oak Openings & Maumee State Forest. Much thought put into this newer custom built 1 story home w/many upgrades & lots of style! Open floor plan w/beautiful lam flooring throughout. Kitchen w/custom cabinets & pantry w/roll out drawers; quartz counters & island brkfast bar. Upgraded Pella windows & front door. 3rd Bedrm currently used as office. 25x25 bonus room plus check out the 24x36 pole barn w/concrete floor & 8x16 overhead garage door. Private, peaceful & surrounded w/mature trees.
Zillow last checked: 8 hours ago
Listing updated: October 13, 2025 at 11:54pm
Listed by:
Cindy Morlock 419-601-1261,
Assist2Sell Buy & Sell Realty
Bought with:
Kayla Ross, 2016003482
Serenity Realty LLC
Source: NORIS,MLS#: 6106097
Facts & features
Interior
Bedrooms & bathrooms
- Bedrooms: 3
- Bathrooms: 3
- Full bathrooms: 2
- 1/2 bathrooms: 1
Primary bedroom
- Features: Ceiling Fan(s)
- Level: Main
- Dimensions: 16 x 13
Bedroom 2
- Features: Ceiling Fan(s)
- Level: Main
- Dimensions: 12 x 13
Bedroom 3
- Level: Main
- Dimensions: 10 x 10
Game room
- Level: Main
- Dimensions: 25 x 25
Kitchen
- Level: Main
- Dimensions: 14 x 16
Living room
- Features: Ceiling Fan(s)
- Level: Main
- Dimensions: 16 x 15
Heating
- Forced Air, Natural Gas
Cooling
- Central Air
Appliances
- Included: Dishwasher, Microwave, Water Heater, Disposal, Dryer, Electric Range Connection, Refrigerator, Washer
- Laundry: Gas Dryer Hookup, Main Level
Features
- Ceiling Fan(s), Primary Bathroom
- Flooring: Laminate
- Has fireplace: No
Interior area
- Total structure area: 2,328
- Total interior livable area: 2,328 sqft
Property
Parking
- Total spaces: 2
- Parking features: Concrete, Gravel, Attached Garage, Driveway, Garage Door Opener
- Garage spaces: 2
- Has uncovered spaces: Yes
Lot
- Size: 2.50 Acres
- Dimensions: 165x660
Details
- Additional structures: Barn(s), Pole Barn
- Parcel number: 7414567
- Other equipment: DC Well Pump
Construction
Type & style
- Home type: SingleFamily
- Architectural style: Traditional
- Property subtype: Single Family Residence
Materials
- Vinyl Siding
- Foundation: Crawl Space
- Roof: Shingle
Condition
- Year built: 2017
Utilities & green energy
- Electric: Circuit Breakers
- Sewer: Septic Tank
- Water: Well
Community & neighborhood
Security
- Security features: Smoke Detector(s)
Location
- Region: Swanton
- Subdivision: None
Other
Other facts
- Listing terms: Cash,Conventional,FHA
Price history
| Date | Event | Price |
|---|---|---|
| 9/29/2023 | Sold | $414,500$178/sqft |
Source: NORIS #6106097 Report a problem | ||
| 9/20/2023 | Pending sale | $414,500$178/sqft |
Source: NORIS #6106097 Report a problem | ||
| 9/6/2023 | Contingent | $414,500$178/sqft |
Source: NORIS #6106097 Report a problem | ||
| 9/2/2023 | Listed for sale | $414,500+936.3%$178/sqft |
Source: NORIS #6106097 Report a problem | ||
| 10/20/2016 | Sold | $40,000+100%$17/sqft |
Source: Public Record Report a problem | ||
Public tax history
| Year | Property taxes | Tax assessment |
|---|---|---|
| 2024 | $4,166 +26.1% | $85,225 +39.9% |
| 2023 | $3,302 -0.7% | $60,935 |
| 2022 | $3,327 +5.3% | $60,935 +6.1% |
Find assessor info on the county website
Neighborhood: 43558
Nearby schools
GreatSchools rating
- 7/10Whitehouse Primary SchoolGrades: K-4Distance: 3.1 mi
- 7/10Anthony Wayne Junior High SchoolGrades: 7-8Distance: 4.5 mi
- 7/10Anthony Wayne High SchoolGrades: 9-12Distance: 4.5 mi
Schools provided by the listing agent
- Elementary: Whitehouse
- High: Anthony Wayne
Source: NORIS. This data may not be complete. We recommend contacting the local school district to confirm school assignments for this home.

Get pre-qualified for a loan
At Zillow Home Loans, we can pre-qualify you in as little as 5 minutes with no impact to your credit score.An equal housing lender. NMLS #10287.
Sell for more on Zillow
Get a free Zillow Showcase℠ listing and you could sell for .
$447,900
2% more+ $8,958
With Zillow Showcase(estimated)
$456,858
