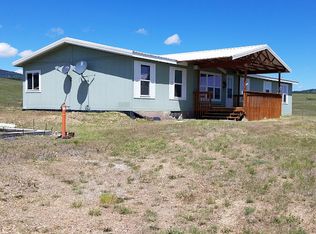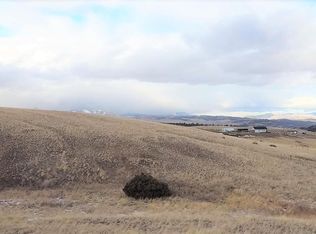Closed
Price Unknown
6630 Lone Pine Rd, Helena, MT 59602
3beds
1,400sqft
Single Family Residence
Built in 2020
20.61 Acres Lot
$637,200 Zestimate®
$--/sqft
$2,379 Estimated rent
Home value
$637,200
$593,000 - $682,000
$2,379/mo
Zestimate® history
Loading...
Owner options
Explore your selling options
What's special
Motivated Seller!!
This beautiful home sits on 20.61 acres that has the most spectacular 360 views of Helena area. This main level home has 3 bedrooms and 2 full baths. A beautiful open concept of the kitchen and living room. The roomy kitchen has a charming granite counter tops with a large island separating the dining area and kitchen. The separate garage is 30x40 with a large garage door that will fit any travel trailer. There is also a welding bench in the garage that will be staying with the home. There is a lot of potential on this beautiful property. Please contact Kacie Damon @ 406.465-6780 or Lynnette Avery @ 406.439.7215 or your real estate professional for showings.
Zillow last checked: 8 hours ago
Listing updated: May 17, 2024 at 02:59pm
Listed by:
Lynnette Avery 406-439-7215,
EXIT Realty of Helena,
Kacie Damon 406-465-6780,
EXIT Realty of Helena
Bought with:
Jill Sampson, RRE-RBS-LIC-108071
EXIT Realty of Helena
Lynnette Avery, RRE-RBS-LIC-71329
EXIT Realty of Helena
Source: MRMLS,MLS#: 30012488
Facts & features
Interior
Bedrooms & bathrooms
- Bedrooms: 3
- Bathrooms: 2
- Full bathrooms: 2
Primary bedroom
- Description: Main Bedroom
- Level: Main
Bedroom 2
- Description: Bedroom 2
- Level: Main
Bedroom 3
- Description: Bedroom 3
- Level: Main
Primary bathroom
- Description: Off the Main Bedroom
- Level: Main
Bathroom 2
- Level: Main
Heating
- Forced Air, Propane
Appliances
- Included: Dryer, Dishwasher, Disposal, Microwave, Range, Refrigerator, Washer
- Laundry: Washer Hookup, Electric Dryer Hookup, In Hall, Main Level
Features
- Basement: Crawl Space
- Has fireplace: No
Interior area
- Total interior livable area: 1,400 sqft
- Finished area below ground: 0
Property
Parking
- Parking features: Additional Parking, Garage, Garage Door Opener, Heated Garage, RV Access/Parking
Features
- Stories: 1
- Patio & porch: Side Porch
- Exterior features: Propane Tank - Leased
- Fencing: Back Yard
- Has view: Yes
- View description: Mountain(s), Residential
Lot
- Size: 20.61 Acres
- Features: Agricultural, Back Yard, Front Yard, Gentle Sloping
Details
- Additional structures: Workshop
- Parcel number: 05199323301100000
- Special conditions: Standard
Construction
Type & style
- Home type: SingleFamily
- Architectural style: Ranch
- Property subtype: Single Family Residence
Materials
- Blown-In Insulation
- Foundation: Poured
- Roof: Composition
Condition
- New construction: No
- Year built: 2020
Utilities & green energy
- Sewer: Private Sewer, Septic Tank
- Water: Private
- Utilities for property: Cable Available, Electricity Connected, Natural Gas Connected, Propane
Community & neighborhood
Security
- Security features: Fire Alarm
Location
- Region: Helena
Other
Other facts
- Listing agreement: Exclusive Agency
- Listing terms: Cash,Conventional,FHA,VA Loan
- Road surface type: Gravel
Price history
| Date | Event | Price |
|---|---|---|
| 5/17/2024 | Sold | -- |
Source: | ||
| 4/10/2024 | Price change | $650,000-5.7%$464/sqft |
Source: | ||
| 3/15/2024 | Price change | $689,000-1.6%$492/sqft |
Source: | ||
| 12/4/2023 | Price change | $699,900-3.4%$500/sqft |
Source: | ||
| 10/29/2023 | Price change | $724,900-2.8%$518/sqft |
Source: | ||
Public tax history
| Year | Property taxes | Tax assessment |
|---|---|---|
| 2024 | $2,307 +1.5% | $330,080 |
| 2023 | $2,272 +13.8% | $330,080 +35% |
| 2022 | $1,996 -1.3% | $244,546 |
Find assessor info on the county website
Neighborhood: 59602
Nearby schools
GreatSchools rating
- NATrinity SchoolGrades: PK-8Distance: 8.3 mi
- 7/10Capital High SchoolGrades: 9-12Distance: 9 mi

