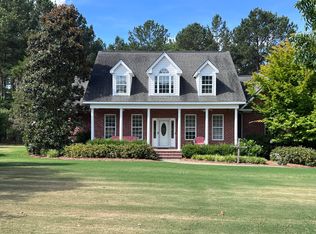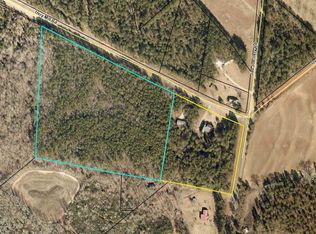Sold for $285,000 on 04/30/25
$285,000
6630 JIM JOE USRY Road, Avera, GA 30803
3beds
3,168sqft
Single Family Residence
Built in 2006
2 Acres Lot
$307,300 Zestimate®
$90/sqft
$1,768 Estimated rent
Home value
$307,300
$264,000 - $350,000
$1,768/mo
Zestimate® history
Loading...
Owner options
Explore your selling options
What's special
Welcome to your spacious modular dream home in Glascock County, where comfort meets charm! This inviting 3-bedroom, 2-bathroom retreat boasts a generous 3,168 square feet, perfect for entertaining friends and family. Gather around the cozy wood burning fireplace in the living room or whip up delicious meals in the kitchen featuring tons of cabinets and a breakfast bar. The owner's suite is a true sanctuary with a walk-in closet, attached bath with dual vanities and a relaxing garden tub, walk-in shower and water closet, plus a sitting area that's ideal for an office or reading nook with access to the back porch. Two additional bedrooms with walk-in closets and enjoy the added perks of a hall bath with double sinks and a private tub/shower area. Step outside to your own piece of paradise with a great yard showcasing multi-fruit peach and apple hybrid trees along with Japanese persimmons and pear trees—perfect for those who appreciate nature's bounty! Plus, with a convenient 3 bay garage, you'll have plenty of space for all your toys. Don't miss out on this fantastic opportunity to make this lovely home yours!
Zillow last checked: 8 hours ago
Listing updated: May 21, 2025 at 08:40am
Listed by:
Tina L Story 706-699-4078,
Coldwell Banker-Watson & Knox Real Estate,
William Hopkins,
Coldwell Banker-Watson & Knox Real Estate
Bought with:
Tina L Story, 201584
Coldwell Banker-Watson & Knox Real Estate
William Hopkins, 311658
Coldwell Banker-Watson & Knox Real Estate
Source: Hive MLS,MLS#: 535863
Facts & features
Interior
Bedrooms & bathrooms
- Bedrooms: 3
- Bathrooms: 2
- Full bathrooms: 2
Primary bedroom
- Level: Main
- Dimensions: 14 x 15
Bedroom 2
- Level: Main
- Dimensions: 12 x 12
Bedroom 3
- Level: Main
- Dimensions: 11 x 14
Primary bathroom
- Level: Main
- Dimensions: 13 x 10
Bathroom 2
- Level: Main
- Dimensions: 11 x 6
Dining room
- Level: Main
- Dimensions: 10 x 14
Other
- Level: Main
- Dimensions: 5 x 9
Kitchen
- Level: Main
- Dimensions: 16 x 14
Laundry
- Level: Main
- Dimensions: 10 x 8
Living room
- Level: Main
- Dimensions: 19 x 18
Other
- Level: Main
- Dimensions: 10 x 14
Heating
- Electric, Fireplace(s), Heat Pump
Cooling
- Ceiling Fan(s), Central Air
Appliances
- Included: Built-In Electric Oven, Cooktop, Dishwasher, Electric Water Heater, Microwave
Features
- Blinds, Entrance Foyer, Garden Tub, Recently Painted, Walk-In Closet(s), Washer Hookup, Electric Dryer Hookup
- Flooring: Carpet, Vinyl
- Attic: None
- Number of fireplaces: 1
- Fireplace features: Living Room
Interior area
- Total structure area: 3,168
- Total interior livable area: 3,168 sqft
Property
Parking
- Total spaces: 3
- Parking features: Garage, Parking Pad
- Garage spaces: 3
Features
- Levels: One
- Patio & porch: Covered, Front Porch, Rear Porch, Side Porch
- Exterior features: None
Lot
- Size: 2 Acres
- Dimensions: 2 acres
Details
- Parcel number: 034011A
Construction
Type & style
- Home type: SingleFamily
- Architectural style: Ranch
- Property subtype: Single Family Residence
Materials
- Vinyl Siding
- Foundation: Crawl Space
- Roof: Composition
Condition
- New construction: No
- Year built: 2006
Utilities & green energy
- Sewer: Septic Tank
- Water: Well
Community & neighborhood
Location
- Region: Avera
- Subdivision: None-1ot
Other
Other facts
- Listing agreement: Exclusive Right To Sell
- Listing terms: VA Loan,Cash,Conventional,FHA
Price history
| Date | Event | Price |
|---|---|---|
| 4/30/2025 | Sold | $285,000$90/sqft |
Source: | ||
| 4/18/2025 | Pending sale | $285,000$90/sqft |
Source: | ||
| 2/24/2025 | Price change | $285,000-4.7%$90/sqft |
Source: | ||
| 2/5/2025 | Price change | $299,000-3.5%$94/sqft |
Source: | ||
| 1/22/2025 | Listed for sale | $309,900$98/sqft |
Source: | ||
Public tax history
| Year | Property taxes | Tax assessment |
|---|---|---|
| 2024 | $704 -0.3% | $28,725 -0.4% |
| 2023 | $706 -0.1% | $28,842 +3.1% |
| 2022 | $707 -38.1% | $27,983 -31% |
Find assessor info on the county website
Neighborhood: 30803
Nearby schools
GreatSchools rating
- 7/10Glascock County Elementary SchoolGrades: PK-4Distance: 5.3 mi
- 5/10Glascock County Consolidated SchoolGrades: 5-12Distance: 5.3 mi
Schools provided by the listing agent
- Elementary: Glascock County
- Middle: Glascock County
- High: Glascock County
Source: Hive MLS. This data may not be complete. We recommend contacting the local school district to confirm school assignments for this home.

Get pre-qualified for a loan
At Zillow Home Loans, we can pre-qualify you in as little as 5 minutes with no impact to your credit score.An equal housing lender. NMLS #10287.

