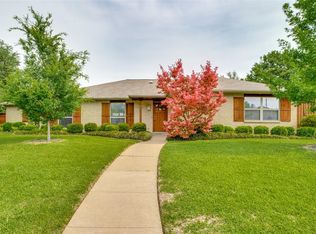Sold
Price Unknown
6630 Hunters Ridge Dr, Dallas, TX 75248
3beds
1,929sqft
Single Family Residence
Built in 1971
10,280.16 Square Feet Lot
$639,600 Zestimate®
$--/sqft
$2,532 Estimated rent
Home value
$639,600
$582,000 - $704,000
$2,532/mo
Zestimate® history
Loading...
Owner options
Explore your selling options
What's special
Tucked into the quiet charm of Preston Meadows, 6630 Hunters Ridge Dr is a one-story gem that blends mid-century lines with thoughtful modern updates. With nearly 2,000 square feet of smartly designed living space, this home welcomes you with natural light, intuitive flow, and spaces that feel instantly livable. Inside, a spacious living room centers around a cozy brick fireplace—anchoring the home with warmth and character. Just off the living area, is both an inviting dining room and the kitchen that opens up with classic cabinetry, a generous work triangle, and plenty of room for gathering or quiet morning rituals. The primary suite offers a peaceful escape with soft light, an ensuite bath, and three closets that keeps things feeling tucked away and tidy. Two additional bedrooms and one bathroom round out the layout—perfect for guests, office needs, or flex space that evolves with your lifestyle. Out back, an oversized grassy yard offers a blank canvas for your next garden project, firepit moment, or weekend hangout. An attached two-car garage is accessed through a a mudroom-laundry combination with alley access keeping the curb clean. Located close to major commuting corridors, this home offers comfort, character, and just the right amount of canvas for your next chapter. Welcome to Hunters Ridge—where every square foot feels like it was made for easy living.
Zillow last checked: 8 hours ago
Listing updated: June 19, 2025 at 07:34pm
Listed by:
Laura Harmon 0778375 214-369-6000,
Dave Perry Miller Real Estate 214-369-6000
Bought with:
Sally Peltz
Compass RE Texas, LLC.
Source: NTREIS,MLS#: 20882917
Facts & features
Interior
Bedrooms & bathrooms
- Bedrooms: 3
- Bathrooms: 2
- Full bathrooms: 2
Primary bedroom
- Features: Ceiling Fan(s), En Suite Bathroom, Walk-In Closet(s)
- Dimensions: 16 x 14
Living room
- Features: Fireplace
- Dimensions: 20 x 16
Heating
- Central, Natural Gas
Cooling
- Central Air, Electric
Appliances
- Included: Dishwasher, Disposal, Gas Range, Microwave
Features
- Chandelier, Decorative/Designer Lighting Fixtures, Double Vanity, High Speed Internet, Kitchen Island, Open Floorplan, Vaulted Ceiling(s), Walk-In Closet(s)
- Flooring: Carpet, Engineered Hardwood, Tile
- Has basement: No
- Number of fireplaces: 1
- Fireplace features: Wood Burning
Interior area
- Total interior livable area: 1,929 sqft
Property
Parking
- Total spaces: 2
- Parking features: Alley Access, Driveway, Garage
- Attached garage spaces: 2
- Has uncovered spaces: Yes
Features
- Levels: One
- Stories: 1
- Pool features: None
- Fencing: Back Yard,Fenced,Wood
Lot
- Size: 10,280 sqft
- Features: Back Yard, Interior Lot, Lawn, Landscaped
Details
- Parcel number: 00000796937200000
Construction
Type & style
- Home type: SingleFamily
- Architectural style: Detached
- Property subtype: Single Family Residence
Materials
- Brick
- Foundation: Slab
- Roof: Composition
Condition
- Year built: 1971
Utilities & green energy
- Sewer: Public Sewer
- Water: Public
- Utilities for property: Natural Gas Available, Sewer Available, Separate Meters, Water Available
Community & neighborhood
Security
- Security features: Security System, Smoke Detector(s)
Community
- Community features: Curbs, Sidewalks
Location
- Region: Dallas
- Subdivision: Preston Meadows
Other
Other facts
- Listing terms: Cash,Conventional,Submit
Price history
| Date | Event | Price |
|---|---|---|
| 5/30/2025 | Sold | -- |
Source: NTREIS #20882917 Report a problem | ||
| 5/15/2025 | Pending sale | $649,000$336/sqft |
Source: NTREIS #20882917 Report a problem | ||
| 5/6/2025 | Contingent | $649,000$336/sqft |
Source: NTREIS #20882917 Report a problem | ||
| 5/3/2025 | Price change | $649,000-0.9%$336/sqft |
Source: NTREIS #20882917 Report a problem | ||
| 4/11/2025 | Listed for sale | $655,000+54.2%$340/sqft |
Source: NTREIS #20882917 Report a problem | ||
Public tax history
| Year | Property taxes | Tax assessment |
|---|---|---|
| 2025 | $10,722 +254.2% | $481,530 +6.3% |
| 2024 | $3,027 +3.4% | $453,100 +15.6% |
| 2023 | $2,928 -33.3% | $391,860 +16.2% |
Find assessor info on the county website
Neighborhood: 75248
Nearby schools
GreatSchools rating
- 6/10Anne Frank Elementary SchoolGrades: PK-5Distance: 1.4 mi
- 4/10Benjamin Franklin Middle SchoolGrades: 6-8Distance: 4.9 mi
- 4/10Hillcrest High SchoolGrades: 9-12Distance: 5 mi
Schools provided by the listing agent
- Elementary: Anne Frank
- Middle: Benjamin Franklin
- High: Hillcrest
- District: Dallas ISD
Source: NTREIS. This data may not be complete. We recommend contacting the local school district to confirm school assignments for this home.
Get a cash offer in 3 minutes
Find out how much your home could sell for in as little as 3 minutes with a no-obligation cash offer.
Estimated market value$639,600
Get a cash offer in 3 minutes
Find out how much your home could sell for in as little as 3 minutes with a no-obligation cash offer.
Estimated market value
$639,600
