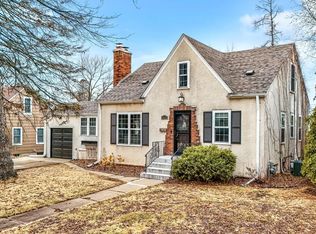Closed
$350,000
6630 Humboldt Ave S, Richfield, MN 55423
4beds
2,130sqft
Single Family Residence
Built in 1940
10,018.8 Square Feet Lot
$355,800 Zestimate®
$164/sqft
$2,828 Estimated rent
Home value
$355,800
$327,000 - $388,000
$2,828/mo
Zestimate® history
Loading...
Owner options
Explore your selling options
What's special
**OFFER DEADLINE - 11/19/24, 6:00PM** Welcome to this wonderful home, centrally located in a highly desirable, well-established west Richfield neighborhood! Offering original charm plus some modern updates, this home is ideal for comfortable family living. The inviting main level has two bedrooms, a main living room, and a full bath, with hardwoods under the carpet. Ample cabinet and counter space in the kitchen, and formal dining room is a plus! Lots of natural light as well. Upstairs is a fantastic space with room for storage, the primary bedroom with updated 3/4 ensuite bath and good sized walk-in closet. Downstairs is the 4th bedroom, 1/2 bath, and sizable family room. Fabulous kitchenette (possibility for an in-law or renter?!), and spacious laundry/mechanical room with bonus shower round out this level! The garage is extra deep and connects to the home through the porch. Cement driveway allows for more parking with the side addition. Fantastic fully fenced-in backyard with storage shed and nice sized patio, perfect for entertaining. AC and furnace were replaced within the last 3 years. With some additional TLC to make it your own, you have an amazing opportunity to call this your next home - check it out today!
Zillow last checked: 8 hours ago
Listing updated: December 23, 2024 at 08:45am
Listed by:
Megan Ourin 612-735-2511,
Keller Williams Preferred Rlty
Bought with:
Kyle Babcock
RE/MAX Results
Source: NorthstarMLS as distributed by MLS GRID,MLS#: 6626454
Facts & features
Interior
Bedrooms & bathrooms
- Bedrooms: 4
- Bathrooms: 3
- Full bathrooms: 1
- 3/4 bathrooms: 1
- 1/2 bathrooms: 1
Bedroom 1
- Level: Upper
- Area: 121 Square Feet
- Dimensions: 11 x 11
Bedroom 2
- Level: Main
- Area: 110 Square Feet
- Dimensions: 11 x 10
Bedroom 3
- Level: Main
- Area: 99 Square Feet
- Dimensions: 11 x 9
Bedroom 4
- Level: Lower
- Area: 90 Square Feet
- Dimensions: 10 x 9
Dining room
- Level: Main
- Area: 80 Square Feet
- Dimensions: 10 x 8
Family room
- Level: Lower
- Area: 180 Square Feet
- Dimensions: 18 x 10
Kitchen
- Level: Main
- Area: 80 Square Feet
- Dimensions: 10 x 8
Kitchen 2nd
- Level: Lower
- Area: 63 Square Feet
- Dimensions: 9 x 7
Patio
- Level: Main
- Area: 240 Square Feet
- Dimensions: 20 x 12
Porch
- Level: Main
- Area: 121 Square Feet
- Dimensions: 11 x 11
Heating
- Baseboard, Forced Air
Cooling
- Central Air
Appliances
- Included: Dishwasher, Dryer, Freezer, Gas Water Heater, Refrigerator, Washer
Features
- Basement: Finished,Full
- Has fireplace: No
Interior area
- Total structure area: 2,130
- Total interior livable area: 2,130 sqft
- Finished area above ground: 1,266
- Finished area below ground: 613
Property
Parking
- Total spaces: 1
- Parking features: Attached
- Attached garage spaces: 1
Accessibility
- Accessibility features: None
Features
- Levels: One and One Half
- Stories: 1
- Patio & porch: Patio, Porch
Lot
- Size: 10,018 sqft
- Dimensions: 75 x 135
Details
- Additional structures: Storage Shed
- Foundation area: 864
- Parcel number: 2802824310084
- Zoning description: Residential-Single Family
Construction
Type & style
- Home type: SingleFamily
- Property subtype: Single Family Residence
Materials
- Stucco
Condition
- Age of Property: 84
- New construction: No
- Year built: 1940
Utilities & green energy
- Gas: Electric, Natural Gas
- Sewer: City Sewer/Connected
- Water: City Water/Connected
Community & neighborhood
Location
- Region: Richfield
- Subdivision: South Haven Add
HOA & financial
HOA
- Has HOA: No
Price history
| Date | Event | Price |
|---|---|---|
| 12/23/2024 | Sold | $350,000$164/sqft |
Source: | ||
| 11/27/2024 | Pending sale | $350,000$164/sqft |
Source: | ||
| 11/20/2024 | Listing removed | $350,000$164/sqft |
Source: | ||
| 11/15/2024 | Listed for sale | $350,000-12.5%$164/sqft |
Source: | ||
| 8/26/2024 | Listing removed | -- |
Source: | ||
Public tax history
| Year | Property taxes | Tax assessment |
|---|---|---|
| 2025 | $5,295 +7.7% | $327,900 +4.5% |
| 2024 | $4,918 +18.3% | $313,700 +0.1% |
| 2023 | $4,156 +13.6% | $313,300 -2.7% |
Find assessor info on the county website
Neighborhood: 55423
Nearby schools
GreatSchools rating
- 7/10Sheridan Hills Elementary SchoolGrades: PK-5Distance: 0.8 mi
- 4/10Richfield Middle SchoolGrades: 6-8Distance: 1 mi
- 5/10Richfield Senior High SchoolGrades: 9-12Distance: 0.8 mi

Get pre-qualified for a loan
At Zillow Home Loans, we can pre-qualify you in as little as 5 minutes with no impact to your credit score.An equal housing lender. NMLS #10287.
Sell for more on Zillow
Get a free Zillow Showcase℠ listing and you could sell for .
$355,800
2% more+ $7,116
With Zillow Showcase(estimated)
$362,916