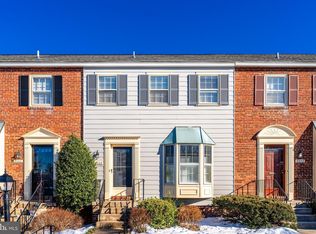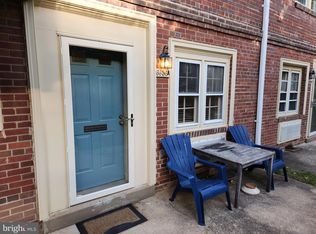Sold for $720,000
$720,000
6630 Hillandale Rd #56, Chevy Chase, MD 20815
3beds
1,125sqft
Townhouse
Built in 1951
-- sqft lot
$719,800 Zestimate®
$640/sqft
$3,632 Estimated rent
Home value
$719,800
$662,000 - $777,000
$3,632/mo
Zestimate® history
Loading...
Owner options
Explore your selling options
What's special
Great PRICE * Great Opportunity for Stunning 3-Bedroom, 2.5-Bath End Unit Condominium Townhouse in Kenwood Forest II Welcome to this exceptional end unit townhouse in Kenwood Forest II, a community renowned for its convenient location, meticulously maintained exteriors, and beautifully landscaped grounds. Nestled on 36 acres along Hillandale Road, Chevy Chase Drive, Bradley Boulevard, Willett Parkway, and Offutt Lane in Chevy Chase, Maryland, this unit is in pristine condition. Step inside to find refinished hardwood floors, a freshly painted interior, and elegant recessed lighting throughout. The home features crown moulding and custom built-in bookcases, adding a touch of sophistication. Enjoy seamless indoor-outdoor living with double-door access from the dining room to a private rear deck—a perfect spot for relaxation or entertaining. Additional highlights include a NEW in-unit Washer/Dryer, New Kitchen Faucet, New Bathroom Faucets and Light Fixtures, New Hot Water Heater and a NEW HVAC HEAT PUMP for your comfort. Kenwood Forest II boasts a prime location at the edge of downtown Bethesda, offering easy access to the Capital Crescent Trail, the Bethesda pool, and Norwood Park. Convenience is at your fingertips, with grocery stores, fine shops, an array of restaurants all just moments away. The Safeway on Bradley Boulevard is just down the street, while Target and Trader Joe’s are a few blocks away on Wisconsin Avenue. Explore the vibrant dining scene in Bethesda Row, or take a leisurely stroll down the Capital Crescent Trail, leading you all the way to Georgetown! Don’t miss this opportunity to own a piece of paradise in a perfect location and in perfect condition!
Zillow last checked: 8 hours ago
Listing updated: February 19, 2026 at 12:21pm
Listed by:
Tom Corcoran 301-938-7567,
Samson Properties
Bought with:
Heather Stoots, 659942
Long & Foster Real Estate, Inc.
Source: Bright MLS,MLS#: MDMC2213048
Facts & features
Interior
Bedrooms & bathrooms
- Bedrooms: 3
- Bathrooms: 3
- Full bathrooms: 2
- 1/2 bathrooms: 1
- Main level bathrooms: 1
Basement
- Area: 0
Heating
- Forced Air, Heat Pump, Electric
Cooling
- Central Air, Electric
Appliances
- Included: Microwave, Dishwasher, Disposal, Dryer, Exhaust Fan, Oven/Range - Electric, Refrigerator, Washer, Washer/Dryer Stacked, Water Heater, Electric Water Heater
- Laundry: Main Level
Features
- Bathroom - Walk-In Shower, Soaking Tub, Crown Molding, Dining Area, Recessed Lighting, Built-in Features
- Flooring: Wood
- Windows: Window Treatments, Skylight(s)
- Has basement: No
- Has fireplace: No
Interior area
- Total structure area: 1,125
- Total interior livable area: 1,125 sqft
- Finished area above ground: 1,125
- Finished area below ground: 0
Property
Parking
- Parking features: On Street
- Has uncovered spaces: Yes
Accessibility
- Accessibility features: Other
Features
- Levels: Two
- Stories: 2
- Pool features: None
Details
- Additional structures: Above Grade, Below Grade
- Parcel number: 160701918807
- Zoning: R90
- Special conditions: Standard
Construction
Type & style
- Home type: Townhouse
- Architectural style: Colonial
- Property subtype: Townhouse
Materials
- Brick
- Foundation: Other
Condition
- Excellent
- New construction: No
- Year built: 1951
Utilities & green energy
- Sewer: Public Sewer
- Water: Public
Community & neighborhood
Security
- Security features: Security System
Location
- Region: Chevy Chase
- Subdivision: Kenwood Forest
HOA & financial
HOA
- Has HOA: No
- Amenities included: Common Grounds, Other
- Services included: Common Area Maintenance, Maintenance Structure, Lawn Care Front, Lawn Care Rear, Lawn Care Side, Maintenance Grounds, Management, Reserve Funds, Snow Removal, Sewer, Water
- Association name: Kenwood Forest Ll
Other fees
- Condo and coop fee: $481 monthly
Other
Other facts
- Listing agreement: Exclusive Right To Sell
- Ownership: Condominium
Price history
| Date | Event | Price |
|---|---|---|
| 2/19/2026 | Sold | $720,000-1.2%$640/sqft |
Source: | ||
| 1/23/2026 | Contingent | $729,000$648/sqft |
Source: | ||
| 1/15/2026 | Listed for sale | $729,000+0.7%$648/sqft |
Source: | ||
| 10/31/2025 | Listing removed | $724,000$644/sqft |
Source: | ||
| 9/21/2025 | Price change | $724,000-4.6%$644/sqft |
Source: | ||
Public tax history
| Year | Property taxes | Tax assessment |
|---|---|---|
| 2025 | $9,241 +14.7% | $750,000 +7.1% |
| 2024 | $8,058 +7.6% | $700,000 +7.7% |
| 2023 | $7,489 +13.1% | $650,000 +8.3% |
Find assessor info on the county website
Neighborhood: South Bethesda
Nearby schools
GreatSchools rating
- 4/10Somerset Elementary SchoolGrades: K-5Distance: 0.6 mi
- 10/10Westland Middle SchoolGrades: 6-8Distance: 1.2 mi
- 8/10Bethesda-Chevy Chase High SchoolGrades: 9-12Distance: 0.9 mi
Schools provided by the listing agent
- District: Montgomery County Public Schools
Source: Bright MLS. This data may not be complete. We recommend contacting the local school district to confirm school assignments for this home.
Get a cash offer in 3 minutes
Find out how much your home could sell for in as little as 3 minutes with a no-obligation cash offer.
Estimated market value$719,800
Get a cash offer in 3 minutes
Find out how much your home could sell for in as little as 3 minutes with a no-obligation cash offer.
Estimated market value
$719,800

