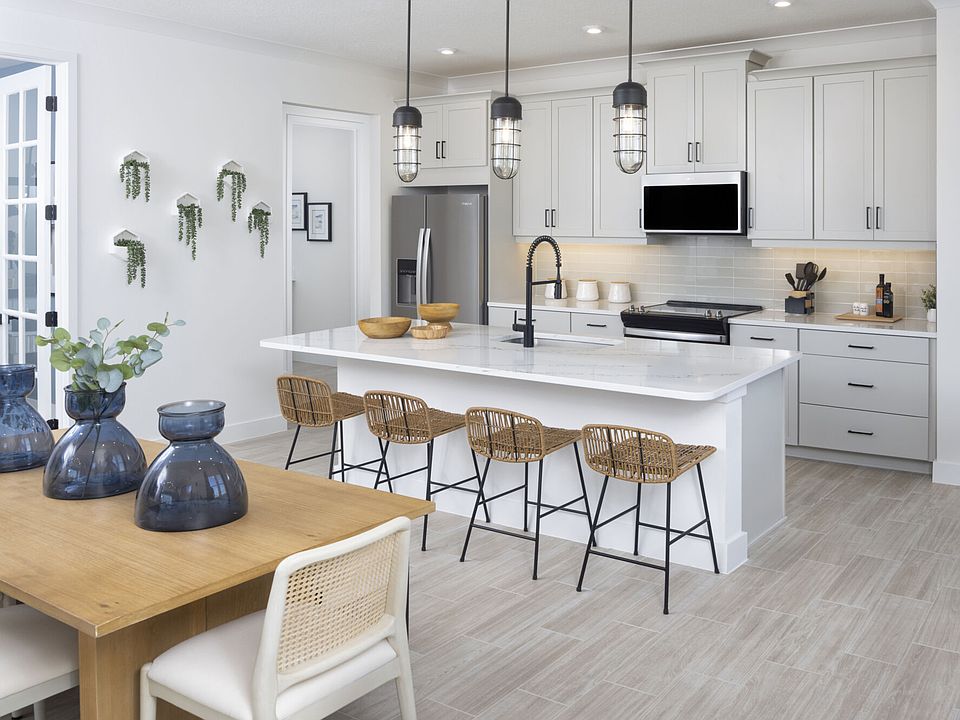Step into a realm of comfort and ease with this exquisite Oceana, West Indies designed villa. From the moment you cross the threshold, you’ll be captivated by the elegance that defines this residence. As you walk through the grand entrance, your eyes will immediately be drawn to the popular plank tile flooring, exuding both warmth and style. This 1,507 sq. ft. villa boasts a spacious and thoughtfully designed layout, featuring 2 bedrooms, 2 baths, separate dining and 2-car garage Smart Home. The heart of the home, the kitchen, is a culinary delight. It features gray shaker style cabinets, beautifully veined quartz countertops, a stylish tile backsplash, and stainless steel appliances including the French Door refrigerator. The oversized 12' sliders open to reveal an outdoor screened in lanai designed for relaxation and entertainment. Owner's suite includes an en suite with large, glass enclosed shower, walk-in closet and dual sink raised vanity. Bedroom 2 is tucked away behind the kitchen and has a full bath adjacent to it. Part of an only 2 home building. Photos, renderings and plans are for illustrative purposes only and should never be relied upon and may vary from the actual home. Pricing, dimensions and features can change at any time without notice or obligation. The photos are from the home offered for sale.
Pending
Special offer
$387,053
6630 Good Life St, Fort Myers, FL 33966
2beds
1,507sqft
Single Family Residence
Built in 2025
4,356 sqft lot
$-- Zestimate®
$257/sqft
$276/mo HOA
What's special
Quartz countertopsSmart homeOutdoor screened in lanaiPlank tile flooringSeparate diningStainless steel appliancesDual sink raised vanity
- 108 days
- on Zillow |
- 26 |
- 1 |
Zillow last checked: 7 hours ago
Listing updated: February 28, 2025 at 03:03pm
Listed by:
Candace Merry 770-330-3429,
Mattamy Real Estate Services
Source: SWFLMLS,MLS#: 225006879 Originating MLS: Naples
Originating MLS: Naples
Travel times
Schedule tour
Select your preferred tour type — either in-person or real-time video tour — then discuss available options with the builder representative you're connected with.
Select a date
Facts & features
Interior
Bedrooms & bathrooms
- Bedrooms: 2
- Bathrooms: 2
- Full bathrooms: 2
Rooms
- Room types: Den - Study, Open Porch/Lanai, Screened Lanai/Porch
Primary bedroom
- Dimensions: 15 x 13.1
Bedroom
- Dimensions: 11.7 x 13.1
Dining room
- Dimensions: 10 x 16
Dining room
- Dimensions: 10.1 x 10
Great room
- Dimensions: 15.2 x 14.9
Kitchen
- Dimensions: 10 x 16
Other
- Dimensions: 9 x 13.8
Heating
- Central
Cooling
- Central Air
Appliances
- Included: Dishwasher, Disposal, Microwave, Range, Refrigerator
- Laundry: Washer/Dryer Hookup, Inside
Features
- French Doors, Pantry, Smoke Detectors, Tray Ceiling(s), Walk-In Closet(s), Den - Study, Laundry in Residence, Open Porch/Lanai, Screened Lanai/Porch
- Flooring: Carpet, Tile
- Doors: French Doors
- Windows: Thermal, Shutters - Manual
- Has fireplace: No
Interior area
- Total structure area: 2,120
- Total interior livable area: 1,507 sqft
Property
Parking
- Total spaces: 2
- Parking features: Assigned, Driveway, Attached
- Attached garage spaces: 2
- Has uncovered spaces: Yes
Features
- Stories: 1
- Patio & porch: Patio, Open Porch/Lanai, Screened Lanai/Porch
- Pool features: Community
- Has view: Yes
- View description: Landscaped Area
- Waterfront features: None
Lot
- Size: 4,356 sqft
- Features: Regular
Details
- Additional structures: Cabana
- Parcel number: 064525P206000.1920
- Zoning: PUD
Construction
Type & style
- Home type: SingleFamily
- Property subtype: Single Family Residence
Materials
- Block, Stucco
- Foundation: Concrete Block
- Roof: Shingle
Condition
- New construction: Yes
- Year built: 2025
Details
- Builder name: Mattamy Homes
Utilities & green energy
- Water: Assessment Paid, Central
Community & HOA
Community
- Features: Pool, Dog Park, Fitness Center, Sidewalks, Street Lights, Gated
- Security: Gated Community, Smoke Detector(s)
- Subdivision: Bonavie Cove
HOA
- Has HOA: Yes
- Amenities included: Barbecue, Cabana, Pool, Dog Park, Fitness Center, Sidewalk, Streetlight, Underground Utility
- HOA fee: $3,312 annually
Location
- Region: Fort Myers
Financial & listing details
- Price per square foot: $257/sqft
- Tax assessed value: $78,758
- Annual tax amount: $5,030
- Date on market: 1/17/2025
- Lease term: Buyer Finance/Cash,VA
- Road surface type: Paved
About the community
Pool
NEW LOWER PRICING available now on select quick move-in homes! Awarded 2021 Community of the year, Bonavie Cove is a brand-new gated community in Ft. Myers offering thoughtfully designed, award-winning paired villas with 1,431 sq. ft. to 1,507 sq. ft. with 2 bedrooms, 2 bathrooms, a flex room and a 2-car garage. These low-maintenance homes were designed for how you want to live so you have more time to enjoy the resort-style amenities including a sparkling pool with sundeck, fitness center, firepit, social terrace and paw park. Just off Plantation Road, south of Colonial Boulevard, Bonavie Cove is close to all the best things in life from employment opportunities and daily conveniences to premier shopping, dining, and recreation. Nearby natural treasures include beautiful sugar beaches, parks, nature preserves, hiking trails, golf courses and so much more, including downtown Ft. Myers which offers attractions like Edison and Ford Winter Estates and Centennial Park.
Hometown Heroes
A Special Thank You to Our Hometown HeroesSource: Mattamy Homes

