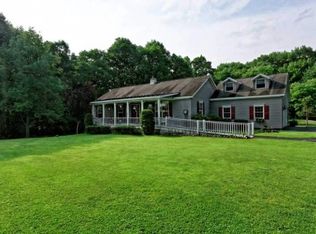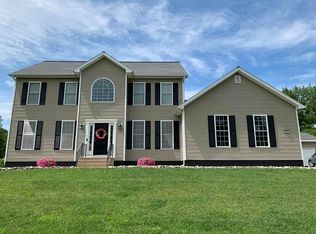Beautifully Manicured Property in the heart of Guilderland is your view as you drive up the winding driveway overlooking 30 plus acres, pond and outbuildings (2nd floor apartment) for your horses or your many cars and toys. Park in the heated and well-kept 3 car attached garage or pull up front to brick paved walkway into the grand entryway of this custom designed and carefully planned out craftsman style home. Walk into a magnificent living room, gourmet kitchen with 2 islands, walk in pantry and wet bar with fully lined copper sink and countertops. Entertain year round with full bar area on the top floor with entertaining space and half bath. Enjoy cool Spring/Summer nights on the stone patio with a large stone fireplace or enjoy a roaring fire inside on those Fall NY nights. A Must See!
This property is off market, which means it's not currently listed for sale or rent on Zillow. This may be different from what's available on other websites or public sources.

