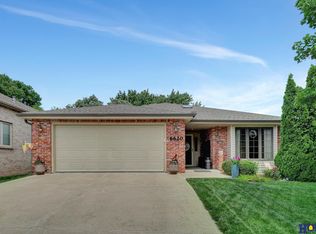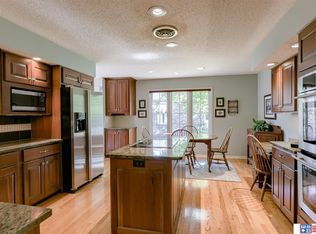Sold for $395,000 on 08/08/25
$395,000
6630 Flint Ridge Rd, Lincoln, NE 68506
4beds
3,032sqft
Townhouse
Built in 1992
3,049.2 Square Feet Lot
$403,500 Zestimate®
$130/sqft
$2,478 Estimated rent
Home value
$403,500
$383,000 - $424,000
$2,478/mo
Zestimate® history
Loading...
Owner options
Explore your selling options
What's special
Location, location! This surprisingly spacious, 1 story townhome in SE Lincoln's Flint Ridge features a large, vaulted, living/dining room with gas log fireplace between 2 sliding doors to peaceful patio. The vaulted entry with skylight separates the 2nd bedroom with French doors and the eat-in kitchen with lots of counterspace and storage. The large primary suite has double vanities and a long, walk-in closet. This versatile home has 3 egress windows and 2 laundry areas (1st and basement); the 4th bedroom can easily work as a family room. Updates include wood floors in kitchen and 2nd bedroom, new furnace and AC in 2023, and a new water softener in 2022. With over 3,000 sq ft of finish, HOA (for lawn care, snow removal and common areas), tucked away location close to many services, and serene setting, this home works as a retreat and/or a gathering place.
Zillow last checked: 8 hours ago
Listing updated: August 11, 2025 at 09:39am
Listed by:
Lynne Schroeder 402-499-2222,
NP Dodge RE Sales Inc Lincoln,
DeEtta Mayrose 402-450-0541,
NP Dodge RE Sales Inc Lincoln
Bought with:
Brandon Roseberry, 20201359
SimpliCity Real Estate
Source: GPRMLS,MLS#: 22512818
Facts & features
Interior
Bedrooms & bathrooms
- Bedrooms: 4
- Bathrooms: 3
- Full bathrooms: 1
- 3/4 bathrooms: 1
- 1/2 bathrooms: 1
- Main level bathrooms: 2
Primary bedroom
- Features: Wall/Wall Carpeting, Ceiling Fan(s)
- Level: Main
- Area: 232.5
- Dimensions: 15.5 x 15
Bedroom 2
- Features: Wood Floor
- Level: Main
- Area: 192
- Dimensions: 16 x 12
Bedroom 3
- Features: Wall/Wall Carpeting, Egress Window
- Level: Basement
- Area: 165
- Dimensions: 15 x 11
Bedroom 4
- Features: Wall/Wall Carpeting, Egress Window
- Level: Basement
- Area: 285
- Dimensions: 19 x 15
Primary bathroom
- Features: 3/4, Shower, Double Sinks
Dining room
- Features: Wall/Wall Carpeting
- Level: Main
- Area: 225
- Dimensions: 18 x 12.5
Kitchen
- Features: Wood Floor, Ceiling Fan(s)
- Level: Main
- Area: 216
- Dimensions: 18 x 12
Living room
- Features: Wall/Wall Carpeting, Fireplace, Cath./Vaulted Ceiling, Sliding Glass Door
- Level: Main
- Area: 352
- Dimensions: 22 x 16
Basement
- Area: 1866
Heating
- Natural Gas, Forced Air
Cooling
- Central Air
Appliances
- Included: Range, Refrigerator, Water Softener, Dishwasher, Disposal, Microwave
- Laundry: Vinyl Floor
Features
- High Ceilings, Exercise Room, Ceiling Fan(s), Drain Tile
- Flooring: Wood, Vinyl, Carpet, Ceramic Tile
- Doors: Sliding Doors
- Windows: Skylight(s)
- Basement: Egress,Partially Finished
- Number of fireplaces: 1
- Fireplace features: Living Room, Gas Log
Interior area
- Total structure area: 3,032
- Total interior livable area: 3,032 sqft
- Finished area above ground: 1,882
- Finished area below ground: 1,150
Property
Parking
- Total spaces: 2
- Parking features: Attached, Garage Door Opener
- Attached garage spaces: 2
Features
- Patio & porch: Patio
- Exterior features: Sprinkler System, Drain Tile, Gas Grill
- Fencing: None
Lot
- Size: 3,049 sqft
- Dimensions: 44 x 80
- Features: Up to 1/4 Acre.
Details
- Parcel number: 1733427006000
- Zoning: 18x5.5
- Other equipment: Sump Pump
Construction
Type & style
- Home type: Townhouse
- Architectural style: Ranch,Traditional
- Property subtype: Townhouse
- Attached to another structure: Yes
Materials
- Foundation: Concrete Perimeter
- Roof: Composition
Condition
- Not New and NOT a Model
- New construction: No
- Year built: 1992
Utilities & green energy
- Sewer: Public Sewer
- Water: Public
- Utilities for property: Cable Available
Community & neighborhood
Location
- Region: Lincoln
- Subdivision: FLINT RIDGE 5TH ADDITION
HOA & financial
HOA
- Has HOA: Yes
- HOA fee: $165 monthly
- Services included: Maintenance Grounds, Snow Removal, Common Area Maintenance
- Association name: Flint Ridge HOA
Other
Other facts
- Listing terms: VA Loan,FHA,Conventional,Cash
- Ownership: Fee Simple
Price history
| Date | Event | Price |
|---|---|---|
| 8/8/2025 | Sold | $395,000-4.8%$130/sqft |
Source: | ||
| 7/21/2025 | Pending sale | $415,000$137/sqft |
Source: | ||
| 6/20/2025 | Price change | $415,000-2.4%$137/sqft |
Source: | ||
| 5/13/2025 | Listed for sale | $425,000+75.6%$140/sqft |
Source: | ||
| 3/2/2011 | Sold | $242,000$80/sqft |
Source: Public Record Report a problem | ||
Public tax history
| Year | Property taxes | Tax assessment |
|---|---|---|
| 2024 | $5,000 -17.5% | $361,800 |
| 2023 | $6,064 +2.3% | $361,800 +21.4% |
| 2022 | $5,926 -0.2% | $298,000 |
Find assessor info on the county website
Neighborhood: 68506
Nearby schools
GreatSchools rating
- 7/10Morley Elementary SchoolGrades: PK-5Distance: 0.3 mi
- 7/10Lux Middle SchoolGrades: 6-8Distance: 1.1 mi
- 8/10Lincoln East High SchoolGrades: 9-12Distance: 1 mi
Schools provided by the listing agent
- Elementary: Morley
- Middle: Lux
- High: Lincoln East
- District: Lincoln Public Schools
Source: GPRMLS. This data may not be complete. We recommend contacting the local school district to confirm school assignments for this home.

Get pre-qualified for a loan
At Zillow Home Loans, we can pre-qualify you in as little as 5 minutes with no impact to your credit score.An equal housing lender. NMLS #10287.

