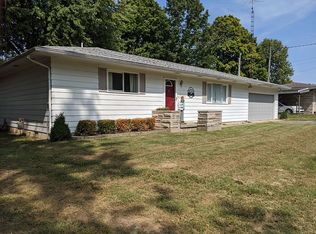Sold
$252,000
663 W Snake Hill Rd, Liberty, IN 47353
3beds
1,967sqft
Residential, Single Family Residence
Built in 2020
0.51 Acres Lot
$253,900 Zestimate®
$128/sqft
$2,250 Estimated rent
Home value
$253,900
Estimated sales range
Not available
$2,250/mo
Zestimate® history
Loading...
Owner options
Explore your selling options
What's special
Look no further! This charming 3/2 bath home was built in 2020. It is perfectly nestled on .51 acres at the edge of town. You will enjoy the country style view off the back deck while having quick access to the conveniences of town life. Have peace of mind with newer electrical/plumbing, metal roof, mechanicals/appliances, kitchen/bathrooms & more that are less than 5 years old. You are first welcomed with a covered front porch that leads you inside the home. Enjoy the spacious family room and cozy fireplace along with the large master bedroom. The home boasts 1316 square feet on the main level and over 650 square feet in the finished basement. The open basement is perfect for hosting or even a home office, recreational room or playroom. You will not run out of storage in the basement with multiple closets and the mechanical room. Enjoy the convenience of a main floor laundry room with storage overhead. Attached to the home is a 720 square foot finished 2 car garage including new epoxy floor. Have a green thumb? You will love the greenhouse in the backyard! Don't miss out on this opportunity!
Zillow last checked: 8 hours ago
Listing updated: June 06, 2025 at 01:33pm
Listing Provided by:
Logan Sanford 765-580-1833,
Real Broker, LLC
Bought with:
Non-BLC Member
MIBOR REALTOR® Association
Source: MIBOR as distributed by MLS GRID,MLS#: 22030334
Facts & features
Interior
Bedrooms & bathrooms
- Bedrooms: 3
- Bathrooms: 2
- Full bathrooms: 2
- Main level bathrooms: 2
- Main level bedrooms: 3
Primary bedroom
- Features: Carpet
- Level: Main
- Area: 224 Square Feet
- Dimensions: 14x16
Bedroom 2
- Features: Carpet
- Level: Main
- Area: 100 Square Feet
- Dimensions: 10x10
Bedroom 3
- Features: Carpet
- Level: Main
- Area: 100 Square Feet
- Dimensions: 10x10
Kitchen
- Features: Vinyl Plank
- Level: Main
- Area: 280 Square Feet
- Dimensions: 14x20
Living room
- Features: Vinyl Plank
- Level: Main
- Area: 320 Square Feet
- Dimensions: 16x20
Heating
- Electric, Heat Pump
Appliances
- Included: Dishwasher, Dryer, Electric Water Heater, Disposal, Microwave, Electric Oven, Refrigerator, Washer, Water Heater
- Laundry: Main Level
Features
- Attic Access, Eat-in Kitchen
- Windows: Screens, Windows Vinyl
- Basement: Partially Finished
- Attic: Access Only
- Number of fireplaces: 1
- Fireplace features: Family Room
Interior area
- Total structure area: 1,967
- Total interior livable area: 1,967 sqft
- Finished area below ground: 488
Property
Parking
- Total spaces: 2
- Parking features: Attached, Gravel, Storage
- Attached garage spaces: 2
Features
- Levels: One
- Stories: 1
- Patio & porch: Covered, Deck
Lot
- Size: 0.51 Acres
Details
- Parcel number: 810712204017001002
- Horse amenities: None
Construction
Type & style
- Home type: SingleFamily
- Architectural style: Ranch
- Property subtype: Residential, Single Family Residence
Materials
- Vinyl Siding
- Foundation: Block, Crawl Space
Condition
- New construction: No
- Year built: 2020
Utilities & green energy
- Electric: 200+ Amp Service
- Water: Municipal/City
- Utilities for property: Electricity Connected, Water Connected
Community & neighborhood
Location
- Region: Liberty
- Subdivision: Union
Price history
| Date | Event | Price |
|---|---|---|
| 6/6/2025 | Sold | $252,000-3.1%$128/sqft |
Source: | ||
| 5/9/2025 | Pending sale | $260,000$132/sqft |
Source: | ||
| 4/4/2025 | Listed for sale | $260,000-5.5%$132/sqft |
Source: | ||
| 4/1/2025 | Listing removed | -- |
Source: Owner Report a problem | ||
| 3/31/2025 | Listed for sale | $275,000$140/sqft |
Source: Owner Report a problem | ||
Public tax history
| Year | Property taxes | Tax assessment |
|---|---|---|
| 2024 | $1,276 -11.3% | $171,000 +4.8% |
| 2023 | $1,439 +331% | $163,100 +1.5% |
| 2022 | $334 +26.4% | $160,700 +862.3% |
Find assessor info on the county website
Neighborhood: 47353
Nearby schools
GreatSchools rating
- 7/10Liberty Elementary SchoolGrades: K-5Distance: 1.1 mi
- 7/10Union County Middle SchoolGrades: 6-8Distance: 1.2 mi
- 5/10Union County High SchoolGrades: 9-12Distance: 1 mi
Schools provided by the listing agent
- Middle: Union County Middle School
- High: Union County High School
Source: MIBOR as distributed by MLS GRID. This data may not be complete. We recommend contacting the local school district to confirm school assignments for this home.
Get pre-qualified for a loan
At Zillow Home Loans, we can pre-qualify you in as little as 5 minutes with no impact to your credit score.An equal housing lender. NMLS #10287.
