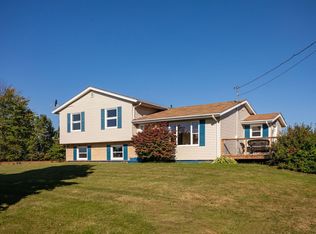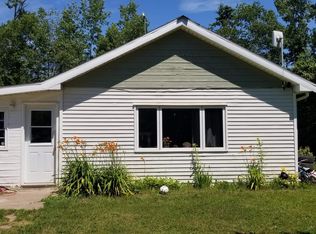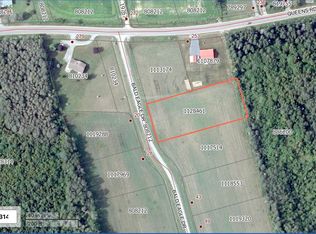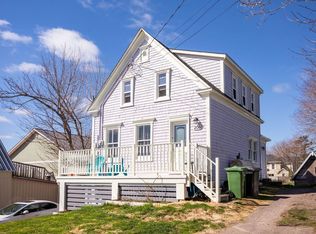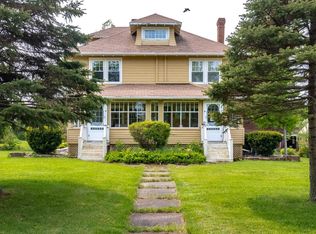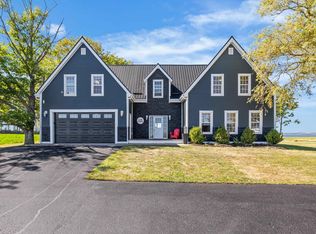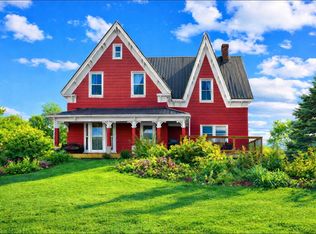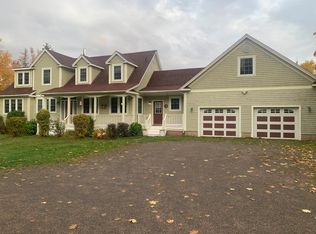663 Valleyfield Rd, Saint Andrew's Parish, PE C0A 1R0
What's special
- 4 days |
- 130 |
- 4 |
Zillow last checked: 8 hours ago
Listing updated: 11 hours ago
Andrew Richardson,PEI - Sales,
RE/MAX CHARLOTTETOWN REALTY
Facts & features
Interior
Bedrooms & bathrooms
- Bedrooms: 7
- Bathrooms: 3
- Full bathrooms: 2
- 1/2 bathrooms: 1
- Main level bathrooms: 1
- Main level bedrooms: 1
Rooms
- Room types: Kitchen, Living Room, Bedroom, Bath 1, OTHER, Utility, Laundry, Den/Office, Dining Room, Bath 2
Primary bedroom
- Level: Main
Bedroom 1
- Level: Main
Bedroom 2
- Level: Second
- Area: 106.6
- Dimensions: 8.2 x 13
Bedroom 3
- Level: Second
Bedroom 4
- Level: Second
- Area: 122.85
- Dimensions: 13.5 x 9.1
Bedroom 5
- Level: Second
Bathroom 1
- Level: Main
- Area: 56.8
- Dimensions: 7.1 x 8
Bathroom 2
- Level: Second
- Area: 81
- Dimensions: 9 x 9
Dining room
- Level: Main
- Area: 184.6
- Dimensions: 14.2 x 13
Kitchen
- Level: Main
- Area: 190.96
- Dimensions: 12.4 x 15.4
Living room
- Level: Main
Office
- Level: Main
- Area: 124.8
- Dimensions: 12 x 10.4
Heating
- Baseboard, Ductless
Appliances
- Included: Electric Cooktop, Electric Oven, Electric Range, Dishwasher, Dryer - Electric, Washer, Freezer - Chest, Microwave, Refrigerator
- Laundry: Mud Room
Features
- Flooring: Ceramic Tile, Hardwood, Laminate, Vinyl
- Basement: None
Interior area
- Total structure area: 3,420
- Total interior livable area: 3,420 sqft
Property
Parking
- Parking features: Gravel, None, No Garage
- Details: Parking Details(Driveways), Garage Details(None)
Features
- Patio & porch: Deck
- On waterfront: Yes
- Waterfront features: Waterfront, River Front, Access: River Front, Stream/Pond, Fresh Water
Lot
- Size: 5 Acres
- Dimensions: 5 Acres
- Features: Landscaped, Partial Landscaped, Level, Wooded, Year Round Road, 3 to 9.99 Acres
Details
- Additional structures: Barn(s), Shed(s)
- Parcel number: 823971
- Zoning: Agri
Construction
Type & style
- Home type: SingleFamily
- Architectural style: Cape Cod
- Property subtype: Single Family Residence
Materials
- Vinyl Siding
- Foundation: Concrete Perimeter
- Roof: Asphalt
Condition
- Year built: 1996
Utilities & green energy
- Sewer: Septic Tank
- Water: Drilled Well
- Utilities for property: Cable Connected, Electricity Connected, High Speed Internet, Phone Connected, Electric, Oil
Community & HOA
Community
- Features: Park, Playground, Recreation Center, School Bus Service, Shopping
Location
- Region: Saint Andrews Parish
Financial & listing details
- Price per square foot: C$202/sqft
- Tax assessed value: C$454,300
- Annual tax amount: C$3,712
- Date on market: 2/25/2026
- Inclusions: Generator, Ride-On-Lawnmower, Chest Freezer, Comborefrigerator, Refrigerator, Microwave Rng Hd X2 El
- Exclusions: Furniture
- Electric utility on property: Yes
(902) 316-6710
By pressing Contact Agent, you agree that the real estate professional identified above may call/text you about your search, which may involve use of automated means and pre-recorded/artificial voices. You don't need to consent as a condition of buying any property, goods, or services. Message/data rates may apply. You also agree to our Terms of Use. Zillow does not endorse any real estate professionals. We may share information about your recent and future site activity with your agent to help them understand what you're looking for in a home.
Price history
Price history
| Date | Event | Price |
|---|---|---|
| 2/25/2026 | Listed for sale | C$689,995C$202/sqft |
Source: | ||
Public tax history
Public tax history
Tax history is unavailable.Climate risks
Neighborhood: C0A
Nearby schools
GreatSchools rating
No schools nearby
We couldn't find any schools near this home.
Schools provided by the listing agent
- Elementary: Montague Consolidated School
- Middle: Montague Intermediate School
- High: Montague Regional High School
Source: Prince Edward Island REA. This data may not be complete. We recommend contacting the local school district to confirm school assignments for this home.
