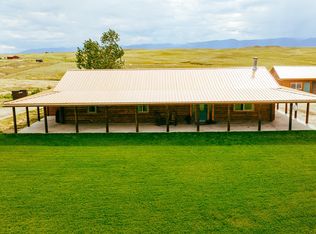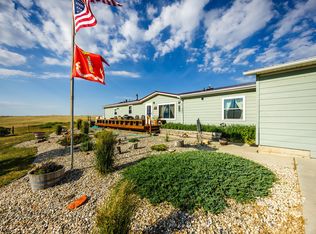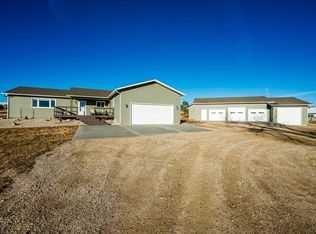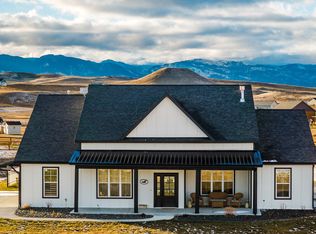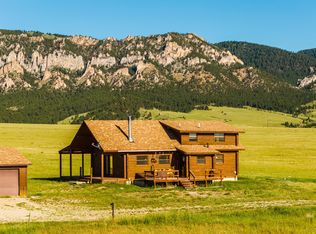Waiting for you south of Buffalo and at 663 Trabing Road is a beautiful ranch style, one level, 3-bedroom, 2-bath log cabin home, a 30' X 50' shop that offers an additional 20' X 50' finished apartment, and 48.83± acres that offer open views of the Big Horn Mountains. The primary home offers an open-concept kitchen/living/dining area that is warmed by a wood/coal stove and is enhanced by beetle-killed pine kitchen cabinets, hardwood floors and entry into the sunroom that offers gorgeous views of the mountains from the west facing windows. In addition, there are wood decks off both the front and the back of the home along with a hot tub on the back patio. The shop is a great combination of shop space and optional living space with 1,500 sq. ft of shop space that has 12' overhead doors on both ends along with a 1,000 sq. ft. apartment that would make an excellent rental opportunity or a mother-in-law suite. The horse barn features 1,296 sq. ft. that is arranged into three indoor stalls, one larger indoor pen, hay storage and a tack room and is enhanced by the runs as well as outside pen space with lean-to covers over the outdoor pens. All of this along with a 500' shooting range, 40± acres of horse pasture and a pad that will be ready for you to build your own arena are waiting for you at 663 Trabing Road.
For sale
Price cut: $20K (1/13)
$840,000
663 Trabing Rd, Buffalo, WY 82834
3beds
1,696sqft
Est.:
Single Family Residence
Built in 2001
48.43 Acres Lot
$804,000 Zestimate®
$495/sqft
$-- HOA
What's special
Ranch styleBeetle-killed pine kitchen cabinetsHardwood floors
- 226 days |
- 1,498 |
- 61 |
Zillow last checked: 8 hours ago
Listing updated: February 04, 2026 at 07:26am
Listed by:
Michael Mcnamee 307-534-5156,
Clark & Associates Land Brokers LLC
Source: My State MLS,MLS#: 11525113
Tour with a local agent
Facts & features
Interior
Bedrooms & bathrooms
- Bedrooms: 3
- Bathrooms: 2
- Full bathrooms: 2
Rooms
- Room types: Dining Room, Family Room, Kitchen, Laundry Room, Living Room, Master Bedroom
Kitchen
- Features: Open
Basement
- Area: 0
Heating
- Coal, Propane, Wood, Forced Air
Cooling
- Central
Appliances
- Included: Dishwasher, Refrigerator, Microwave, Oven, Stainless Steel Appliances
Features
- Flooring: Hardwood, Tile
- Has basement: No
- Has fireplace: No
- Fireplace features: Wood Burning Stove
Interior area
- Total structure area: 1,696
- Total interior livable area: 1,696 sqft
- Finished area above ground: 1,696
Video & virtual tour
Property
Parking
- Parking features: Driveway
- Has uncovered spaces: Yes
Features
- Patio & porch: Patio, Enclosed Porch, Deck
- Exterior features: Utilities
- Fencing: Fenced
- Has view: Yes
- View description: Scenic
Lot
- Size: 48.43 Acres
- Features: Equestrian Property, Trees
Details
- Additional structures: Shed(s), Barn(s), Guest House, Riding Ring, Workshop, Stable(s)
- Parcel number: R0001697
- Lease amount: $0
Construction
Type & style
- Home type: SingleFamily
- Property subtype: Single Family Residence
Materials
- Post and Beam, Log Siding
- Roof: Asphalt
Condition
- New construction: No
- Year built: 2001
Utilities & green energy
- Electric: Amps(0)
- Sewer: Private Septic
- Water: Well
Community & HOA
HOA
- Has HOA: No
Location
- Region: Buffalo
Financial & listing details
- Price per square foot: $495/sqft
- Tax assessed value: $337,872
- Annual tax amount: $2,878
- Date on market: 6/26/2025
- Date available: 06/16/2025
Estimated market value
$804,000
$764,000 - $844,000
$1,823/mo
Price history
Price history
| Date | Event | Price |
|---|---|---|
| 1/13/2026 | Price change | $840,000-2.3%$495/sqft |
Source: My State MLS #11525113 Report a problem | ||
| 6/26/2025 | Listed for sale | $860,000+139.6%$507/sqft |
Source: My State MLS #11525113 Report a problem | ||
| 5/22/2014 | Sold | -- |
Source: Agent Provided Report a problem | ||
| 8/4/2013 | Listing removed | $359,000$212/sqft |
Source: Mountain West Realtors #20132538 Report a problem | ||
| 5/17/2013 | Listed for sale | $359,000$212/sqft |
Source: Mountain West Realtors #20132538 Report a problem | ||
Public tax history
Public tax history
| Year | Property taxes | Tax assessment |
|---|---|---|
| 2025 | $2,196 -23.7% | $32,098 -23.1% |
| 2024 | $2,879 +1.6% | $41,719 +1.4% |
| 2023 | $2,835 +5.4% | $41,162 +5.9% |
Find assessor info on the county website
BuyAbility℠ payment
Est. payment
$3,936/mo
Principal & interest
$3257
Property taxes
$385
Home insurance
$294
Climate risks
Neighborhood: 82834
Nearby schools
GreatSchools rating
- 6/10Clear Creek Elementary SchoolGrades: 3-5Distance: 12.2 mi
- 7/10Clear Creek Middle SchoolGrades: 6-8Distance: 12.4 mi
- 8/10Buffalo High SchoolGrades: 9-12Distance: 11.7 mi
- Loading
- Loading
