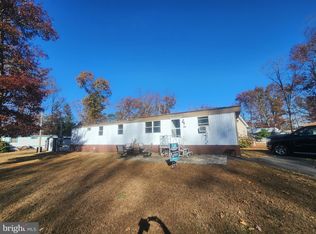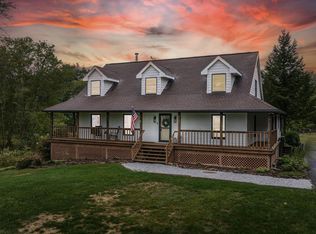Sold for $1,460,000
$1,460,000
663 Tomlin Station Rd, Mullica Hill, NJ 08062
5beds
4,056sqft
Farm
Built in 1809
93 Acres Lot
$1,485,500 Zestimate®
$360/sqft
$4,726 Estimated rent
Home value
$1,485,500
$1.35M - $1.63M
$4,726/mo
Zestimate® history
Loading...
Owner options
Explore your selling options
What's special
This working farm was established at the turn of the 1900's. This isn't a common old FarmHouse with a farm. It is a 4000+ sq ft home with all the comforts you could want today. Completely renovated in 2016. New septic 2015. Gourmet kitchen with fireplace, high ceilings, granite counter tops. over the stove water fill, built in pantry, 2nd stairs leading to the primary bedroom upstairs. Chairlift included. Full formal dining room. Living room with pocket doors. First fl bedroom with a living area nearby. Creating the possibility of In-Law living. Two sets of washer and dryer. One on the 1st fl and one on the 2nd fl. The second fl has 4 bedrooms with 3 full bathrooms. 64x50 Pole Building. Separate older barn. Chicken coop & small fenced in area for live stock. Home sits on approx 54 acres & the lot across the street is 40 acres with a 1 acre exception to build a home. Land is preserved. Solar leased-$219 monthly. (Proof of Funds or Pre-qual required for all showings)
Zillow last checked: 8 hours ago
Listing updated: December 19, 2025 at 12:03pm
Listed by:
Veronica (Ronny) Merriel 856-371-6042,
Gruber Real Estate Agency Inc.
Bought with:
David Marcantuno, 1222774
Keller Williams Hometown
Source: Bright MLS,MLS#: NJGL2060650
Facts & features
Interior
Bedrooms & bathrooms
- Bedrooms: 5
- Bathrooms: 4
- Full bathrooms: 4
- Main level bathrooms: 1
- Main level bedrooms: 1
Primary bedroom
- Features: Balcony Access, Cathedral/Vaulted Ceiling, Ceiling Fan(s), Primary Bedroom - Sitting Area, Walk-In Closet(s)
- Level: Upper
Bedroom 1
- Level: Main
Bedroom 2
- Level: Upper
Bedroom 3
- Level: Upper
Bedroom 3
- Level: Upper
Bathroom 1
- Level: Main
Dining room
- Features: Fireplace - Gas
- Level: Main
Family room
- Level: Main
Kitchen
- Features: Fireplace - Gas, Dining Area, Eat-in Kitchen, Kitchen - Gas Cooking, Lighting - Pendants, Pantry
- Level: Main
Living room
- Level: Main
Heating
- Forced Air, Natural Gas
Cooling
- Central Air, Natural Gas
Appliances
- Included: Microwave, Cooktop, Dishwasher, Dryer, Exhaust Fan, Ice Maker, Double Oven, Oven/Range - Gas, Range Hood, Refrigerator, Stainless Steel Appliance(s), Washer, Gas Water Heater
Features
- Additional Stairway, Air Filter System, Bathroom - Tub Shower, Bathroom - Walk-In Shower, Ceiling Fan(s), Combination Kitchen/Dining, Formal/Separate Dining Room, Kitchen Island, Pantry, Upgraded Countertops, Walk-In Closet(s), Dry Wall, High Ceilings, 9'+ Ceilings, Plaster Walls
- Flooring: Hardwood, Tile/Brick, Wood
- Windows: Window Treatments
- Basement: Combination,Garage Access,Unfinished
- Number of fireplaces: 1
- Fireplace features: Gas/Propane, Stone
Interior area
- Total structure area: 4,056
- Total interior livable area: 4,056 sqft
- Finished area above ground: 4,056
- Finished area below ground: 0
Property
Parking
- Total spaces: 2
- Parking features: Asphalt, Circular Driveway, Driveway
- Uncovered spaces: 2
Accessibility
- Accessibility features: Stair Lift, Accessible Approach with Ramp
Features
- Levels: Three
- Stories: 3
- Pool features: None
- Spa features: Bath
Lot
- Size: 93 Acres
- Features: Additional Lot(s)
Details
- Additional structures: Above Grade, Below Grade, Residence, Feed Barn
- Parcel number: 160000500005
- Zoning: FARM
- Special conditions: Standard
Construction
Type & style
- Home type: SingleFamily
- Architectural style: Colonial
- Property subtype: Farm
Materials
- Frame
- Foundation: Block, Brick/Mortar
- Roof: Pitched
Condition
- Excellent
- New construction: No
- Year built: 1809
- Major remodel year: 2016
Utilities & green energy
- Sewer: On Site Septic
- Water: Well
Community & neighborhood
Location
- Region: Mullica Hill
- Subdivision: None
- Municipality: SOUTH HARRISON TWP
Other
Other facts
- Listing agreement: Exclusive Right To Sell
- Listing terms: Farm Credit Service,Cash,Conventional
- Ownership: Fee Simple
Price history
| Date | Event | Price |
|---|---|---|
| 12/15/2025 | Sold | $1,460,000-10.2%$360/sqft |
Source: | ||
| 11/12/2025 | Pending sale | $1,625,000$401/sqft |
Source: | ||
| 10/8/2025 | Price change | $1,625,000-7.1%$401/sqft |
Source: | ||
| 9/17/2025 | Price change | $1,750,000-7.9%$431/sqft |
Source: | ||
| 7/28/2025 | Price change | $1,900,000-9.5%$468/sqft |
Source: | ||
Public tax history
| Year | Property taxes | Tax assessment |
|---|---|---|
| 2025 | $13,058 | $425,200 |
| 2024 | $13,058 +1.6% | $425,200 |
| 2023 | $12,850 +3.7% | $425,200 +1.2% |
Find assessor info on the county website
Neighborhood: 08062
Nearby schools
GreatSchools rating
- 5/10South Harrison Elementary SchoolGrades: PK-6Distance: 1.8 mi
- 4/10Kingsway Reg Middle SchoolGrades: 7-8Distance: 3.5 mi
- 8/10Kingsway Reg High SchoolGrades: 9-12Distance: 3.4 mi
Schools provided by the listing agent
- High: Kingsway Regional H.s.
- District: South Harrison Township Public Schools
Source: Bright MLS. This data may not be complete. We recommend contacting the local school district to confirm school assignments for this home.
Get a cash offer in 3 minutes
Find out how much your home could sell for in as little as 3 minutes with a no-obligation cash offer.
Estimated market value$1,485,500
Get a cash offer in 3 minutes
Find out how much your home could sell for in as little as 3 minutes with a no-obligation cash offer.
Estimated market value
$1,485,500

