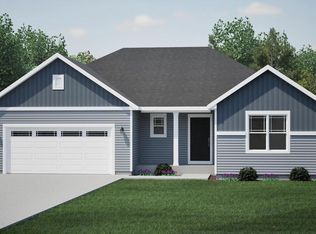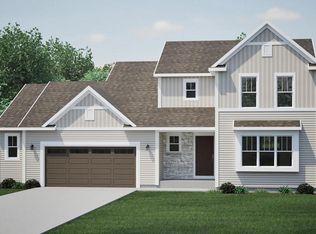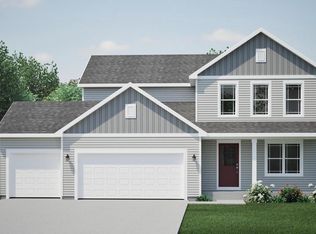Closed
$411,635
663 Stonefield LANE, Whitewater, WI 53190
4beds
2,288sqft
Single Family Residence
Built in 2025
9,583.2 Square Feet Lot
$429,400 Zestimate®
$180/sqft
$-- Estimated rent
Home value
$429,400
$374,000 - $494,000
Not available
Zestimate® history
Loading...
Owner options
Explore your selling options
What's special
NEW Construction- Ready June 2025! The Catalina model features 4 BR's 2.5 BA's and a Flex Room. The Kitchen offers plenty of space complete with a large Kitchen Island, quartz countertops and a pantry for storage. The Great Room includes a corner gas fireplace and luxury vinyl plank flooring. The Primary Suite features a large walk-in closet and a box tray ceiling. Other Highlights include a large Rear Foyer, private Laundry Room, 3 car Garage and much, much more! Don't miss out on the opportunity to make Park Crest Subdivision your new address!
Zillow last checked: 8 hours ago
Listing updated: June 18, 2025 at 04:06pm
Listed by:
Kamryn Eberle 262-461-5459,
Harbor Homes Inc
Bought with:
Tremayne D Mcgraw
Source: WIREX MLS,MLS#: 1909605 Originating MLS: Metro MLS
Originating MLS: Metro MLS
Facts & features
Interior
Bedrooms & bathrooms
- Bedrooms: 4
- Bathrooms: 3
- Full bathrooms: 2
- 1/2 bathrooms: 1
Primary bedroom
- Level: Upper
- Area: 210
- Dimensions: 14 x 15
Bedroom 2
- Level: Upper
- Area: 120
- Dimensions: 10 x 12
Bedroom 3
- Level: Upper
- Area: 121
- Dimensions: 11 x 11
Bedroom 4
- Level: Upper
- Area: 121
- Dimensions: 11 x 11
Bathroom
- Features: Stubbed For Bathroom on Lower, Tub Only, Master Bedroom Bath, Shower Over Tub
Dining room
- Level: Main
- Area: 132
- Dimensions: 11 x 12
Kitchen
- Level: Main
- Area: 180
- Dimensions: 12 x 15
Living room
- Level: Main
- Area: 221
- Dimensions: 13 x 17
Office
- Level: Main
- Area: 130
- Dimensions: 10 x 13
Heating
- Natural Gas, Forced Air
Cooling
- Central Air
Appliances
- Included: Dishwasher, Disposal, Microwave, ENERGY STAR Qualified Appliances
Features
- Pantry, Walk-In Closet(s)
- Flooring: Wood or Sim.Wood Floors
- Windows: Low Emissivity Windows
- Basement: Full,Concrete,Sump Pump
Interior area
- Total structure area: 2,288
- Total interior livable area: 2,288 sqft
Property
Parking
- Total spaces: 3
- Parking features: Garage Door Opener, Tandem, Attached, 3 Car
- Attached garage spaces: 3
Features
- Levels: Two
- Stories: 2
Lot
- Size: 9,583 sqft
Details
- Parcel number: 29205153141099
- Zoning: Residential
- Special conditions: Arms Length
Construction
Type & style
- Home type: SingleFamily
- Architectural style: Contemporary
- Property subtype: Single Family Residence
Materials
- Aluminum Trim, Vinyl Siding
Condition
- 0-5 Years,New Construction
- New construction: No
- Year built: 2025
Utilities & green energy
- Sewer: Public Sewer
- Water: Public
- Utilities for property: Cable Available
Green energy
- Indoor air quality: Contaminant Control
Community & neighborhood
Location
- Region: Whitewater
- Subdivision: Park Crest
- Municipality: Whitewater
Price history
| Date | Event | Price |
|---|---|---|
| 6/18/2025 | Sold | $411,635+0.4%$180/sqft |
Source: | ||
| 3/21/2025 | Pending sale | $409,900$179/sqft |
Source: | ||
| 3/12/2025 | Listed for sale | $409,900$179/sqft |
Source: | ||
Public tax history
Tax history is unavailable.
Neighborhood: 53190
Nearby schools
GreatSchools rating
- 4/10Lincoln Inquiry Charter SchoolGrades: PK-5Distance: 1.3 mi
- 4/10Whitewater Middle SchoolGrades: 6-8Distance: 1.3 mi
- 4/10Whitewater High SchoolGrades: 9-12Distance: 1.7 mi
Schools provided by the listing agent
- District: Whitewater
Source: WIREX MLS. This data may not be complete. We recommend contacting the local school district to confirm school assignments for this home.

Get pre-qualified for a loan
At Zillow Home Loans, we can pre-qualify you in as little as 5 minutes with no impact to your credit score.An equal housing lender. NMLS #10287.
Sell for more on Zillow
Get a free Zillow Showcase℠ listing and you could sell for .
$429,400
2% more+ $8,588
With Zillow Showcase(estimated)
$437,988

