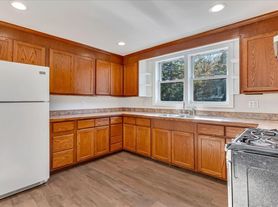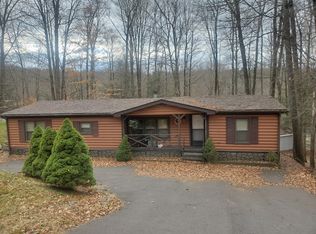Our stunning modern-farmhouse retreat on 10.24 private acres in the heart of the Pocono Mountains. Built in 2021, this 3-bedroom, 2.5-bath home blends rustic charm with modern comfort and is perfect for a family getaway. Step inside to an open floor plan with cathedral ceilings, tongue-and-groove wood accents, and abundant natural light. The chef's kitchen features granite countertops, stainless steel appliances, and a large center island. Enjoy peaceful views from the wrap-around deck or relax in the outdoor hot tub surrounded by nature.
The property includes a spacious 4,000 sq ft barn and a guest cottage, offering versatile space for hobbies, storage, or family visits. Thoughtful details, reclaimed wood finishes, and quality craftsmanship make this home truly one of a kind. Conveniently located near top Pocono attractions Lake Wallenpaupack, Promised Land State Park, Camelback Resort, Kalahari Waterpark, and more. Only 2 hours from NYC & Philly!
House for rent
$2,950/mo
663 Sterling Rd, Sterling, PA 18463
3beds
1,698sqft
Price may not include required fees and charges.
Single family residence
Available Sun Feb 1 2026
What's special
- 82 days |
- -- |
- -- |
Zillow last checked: 13 hours ago
Listing updated: January 07, 2026 at 09:19am
Travel times
Facts & features
Interior
Bedrooms & bathrooms
- Bedrooms: 3
- Bathrooms: 3
- Full bathrooms: 2
- 1/2 bathrooms: 1
Interior area
- Total interior livable area: 1,698 sqft
Property
Parking
- Details: Contact manager
Details
- Parcel number: 26000210019
Construction
Type & style
- Home type: SingleFamily
- Property subtype: Single Family Residence
Community & HOA
Location
- Region: Sterling
Financial & listing details
- Lease term: Contact For Details
Price history
| Date | Event | Price |
|---|---|---|
| 1/7/2026 | Price change | $2,950-9.2%$2/sqft |
Source: Zillow Rentals Report a problem | ||
| 11/13/2025 | Price change | $3,250-9.7%$2/sqft |
Source: Zillow Rentals Report a problem | ||
| 11/7/2025 | Listed for rent | $3,600$2/sqft |
Source: Zillow Rentals Report a problem | ||
| 10/31/2025 | Listing removed | $3,600$2/sqft |
Source: Zillow Rentals Report a problem | ||
| 10/23/2025 | Listed for rent | $3,600$2/sqft |
Source: Zillow Rentals Report a problem | ||
Neighborhood: 18463
Nearby schools
GreatSchools rating
- 6/10Evergreen El SchoolGrades: PK-5Distance: 4.9 mi
- 6/10Western Wayne Middle SchoolGrades: 6-8Distance: 10.1 mi
- 6/10Western Wayne High SchoolGrades: 9-12Distance: 10.1 mi

